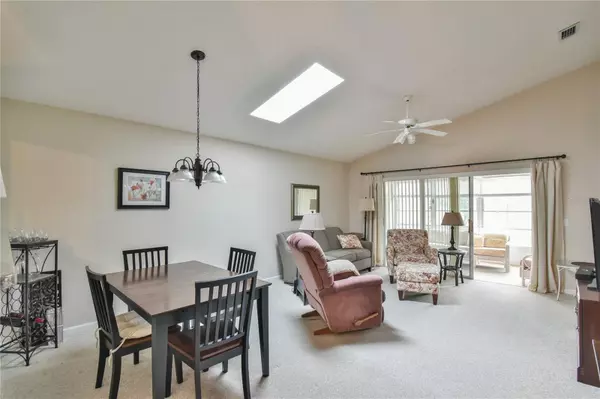5247 NW 18TH ST Ocala, FL 34482
UPDATED:
09/29/2024 02:50 AM
Key Details
Property Type Single Family Home
Sub Type Single Family Residence
Listing Status Active
Purchase Type For Sale
Square Footage 1,161 sqft
Price per Sqft $211
Subdivision Ocala Palms Un 02
MLS Listing ID OM672896
Bedrooms 2
Full Baths 2
HOA Fees $278/mo
HOA Y/N Yes
Originating Board Stellar MLS
Year Built 1996
Annual Tax Amount $2,602
Lot Size 6,098 Sqft
Acres 0.14
Lot Dimensions 55x108
Property Description
Location
State FL
County Marion
Community Ocala Palms Un 02
Zoning PUD
Interior
Interior Features Ceiling Fans(s), Eat-in Kitchen, High Ceilings, Living Room/Dining Room Combo, Primary Bedroom Main Floor, Skylight(s), Split Bedroom, Walk-In Closet(s)
Heating Central, Electric
Cooling Central Air
Flooring Carpet, Tile
Fireplace false
Appliance Dishwasher, Microwave, Range, Refrigerator
Laundry In Garage
Exterior
Exterior Feature Irrigation System, Private Mailbox
Garage Spaces 2.0
Utilities Available Electricity Connected, Sewer Connected, Street Lights, Water Connected
Waterfront false
Roof Type Shingle
Attached Garage true
Garage true
Private Pool No
Building
Story 1
Entry Level One
Foundation Slab
Lot Size Range 0 to less than 1/4
Sewer Public Sewer
Water Private
Structure Type Block,Concrete
New Construction false
Others
Pets Allowed Cats OK, Dogs OK, Number Limit
Senior Community Yes
Pet Size Small (16-35 Lbs.)
Ownership Fee Simple
Monthly Total Fees $278
Acceptable Financing Cash, Conventional, VA Loan
Membership Fee Required Required
Listing Terms Cash, Conventional, VA Loan
Num of Pet 1
Special Listing Condition None

GET MORE INFORMATION




