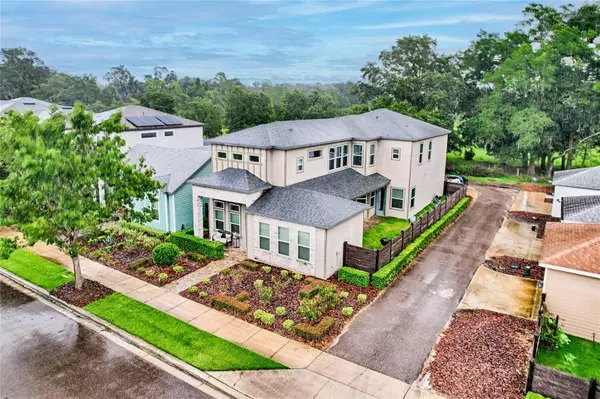6565 SW 74TH RD Gainesville, FL 32608
UPDATED:
08/16/2024 09:04 PM
Key Details
Property Type Single Family Home
Sub Type Single Family Residence
Listing Status Active
Purchase Type For Sale
Square Footage 3,369 sqft
Price per Sqft $174
Subdivision Brytan
MLS Listing ID FC299342
Bedrooms 6
Full Baths 4
Half Baths 1
HOA Fees $115/mo
HOA Y/N Yes
Originating Board Stellar MLS
Year Built 2019
Annual Tax Amount $8,494
Lot Size 4,791 Sqft
Acres 0.11
Property Description
Location
State FL
County Alachua
Community Brytan
Zoning SFR
Interior
Interior Features Ceiling Fans(s), Kitchen/Family Room Combo, PrimaryBedroom Upstairs, Walk-In Closet(s)
Heating Central
Cooling Central Air
Flooring Carpet, Luxury Vinyl
Fireplace false
Appliance Other
Laundry Laundry Room
Exterior
Exterior Feature Other
Garage Spaces 3.0
Utilities Available Electricity Connected, Sewer Connected
Roof Type Shingle
Attached Garage true
Garage true
Private Pool No
Building
Entry Level Two
Foundation Slab
Lot Size Range 0 to less than 1/4
Builder Name Skobel Homes
Sewer Public Sewer
Water Public
Structure Type HardiPlank Type,Stone,Wood Frame
New Construction false
Others
Pets Allowed Yes
Senior Community No
Ownership Fee Simple
Monthly Total Fees $115
Acceptable Financing Cash, Conventional, FHA
Membership Fee Required Required
Listing Terms Cash, Conventional, FHA
Special Listing Condition None




