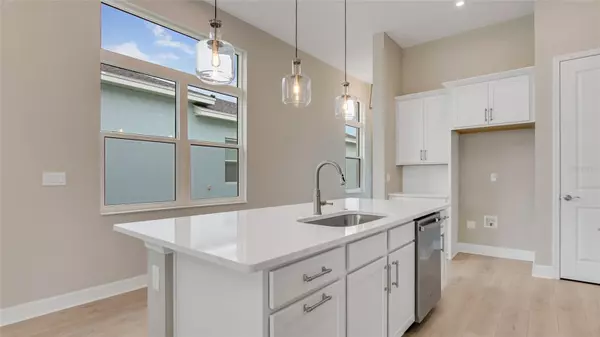819 LILIANA DR Deland, FL 32724
UPDATED:
09/16/2024 12:07 AM
Key Details
Property Type Single Family Home
Sub Type Single Family Residence
Listing Status Active
Purchase Type For Sale
Square Footage 1,724 sqft
Price per Sqft $272
Subdivision Reserve At Victoria Phase Ii
MLS Listing ID O6193771
Bedrooms 3
Full Baths 2
HOA Fees $245/mo
HOA Y/N Yes
Originating Board Stellar MLS
Year Built 2024
Lot Size 8,276 Sqft
Acres 0.19
Property Description
Location
State FL
County Volusia
Community Reserve At Victoria Phase Ii
Zoning R
Rooms
Other Rooms Den/Library/Office, Great Room
Interior
Interior Features Eat-in Kitchen, High Ceilings, Open Floorplan, Primary Bedroom Main Floor, Split Bedroom, Tray Ceiling(s), Walk-In Closet(s)
Heating Central
Cooling Central Air
Flooring Carpet, Laminate, Tile
Furnishings Unfurnished
Fireplace false
Appliance Built-In Oven, Cooktop, Dishwasher, Disposal, Microwave, Range Hood
Laundry Laundry Room
Exterior
Exterior Feature Irrigation System, Lighting, Sidewalk, Sliding Doors
Garage Garage Door Opener
Garage Spaces 2.0
Community Features Pool, Sidewalks
Utilities Available BB/HS Internet Available, Cable Available
Waterfront true
Waterfront Description Lake
View Y/N Yes
View Water
Roof Type Shingle
Porch Covered, Patio
Parking Type Garage Door Opener
Attached Garage true
Garage true
Private Pool No
Building
Entry Level One
Foundation Slab
Lot Size Range 0 to less than 1/4
Builder Name Kolter Homes
Sewer Public Sewer
Water Public
Structure Type Block,Concrete
New Construction true
Others
Pets Allowed Yes
HOA Fee Include Maintenance Grounds
Senior Community No
Ownership Fee Simple
Monthly Total Fees $245
Acceptable Financing Cash, Conventional, FHA, VA Loan
Membership Fee Required Required
Listing Terms Cash, Conventional, FHA, VA Loan
Special Listing Condition None

GET MORE INFORMATION




