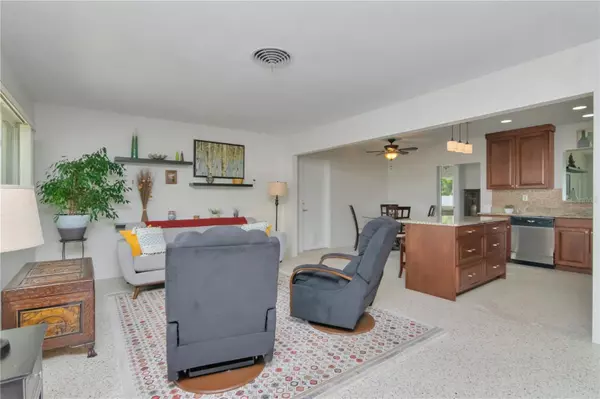967 43RD AVE NE Saint Petersburg, FL 33703
UPDATED:
12/22/2024 12:05 AM
Key Details
Property Type Single Family Home
Sub Type Single Family Residence
Listing Status Active
Purchase Type For Sale
Square Footage 1,812 sqft
Price per Sqft $325
Subdivision Snell Shores
MLS Listing ID U8242746
Bedrooms 3
Full Baths 1
Half Baths 1
HOA Y/N No
Originating Board Stellar MLS
Year Built 1960
Annual Tax Amount $1,589
Lot Size 9,147 Sqft
Acres 0.21
Lot Dimensions 66x136
Property Description
This beautiful and well maintained home in much sought after North East Park Shores neighborhood is perfectly situated near downtown St. Petersburg, the beaches, and Tampa Airport. The 1812 square feet home offers 3 bedrooms, 1 full bath, one ½ bath in the primary bedroom, and another shower and toilet in the garage bathroom. There are two large closets in the primary bedroom. As
you enter the home you are greeted by an open concept living room, kitchen, and dining room with beautiful terrazzo floors. There is also a family room in the back of the home that boasts additional living space for families with young children and teenagers. In addition to the 3 bedrooms, there is an office area that can easily be utilized to a 4th bedroom or game room. There is plenty of room in the large backyard for a pool. The screened lanai offers additional living space for the ultimate Florida lifestyle.
Location
State FL
County Pinellas
Community Snell Shores
Zoning RES
Direction NE
Rooms
Other Rooms Den/Library/Office, Family Room, Great Room
Interior
Interior Features Attic Fan, Ceiling Fans(s), Kitchen/Family Room Combo, Open Floorplan, Primary Bedroom Main Floor, Solid Wood Cabinets, Stone Counters, Thermostat
Heating Central, Electric
Cooling Central Air
Flooring Carpet, Terrazzo
Furnishings Unfurnished
Fireplace false
Appliance Dishwasher, Disposal, Electric Water Heater, Ice Maker, Microwave, Range, Refrigerator
Laundry In Garage
Exterior
Exterior Feature Rain Gutters, Storage
Parking Features Bath In Garage, Driveway
Garage Spaces 1.0
Utilities Available Cable Connected, Electricity Connected, Sprinkler Well, Street Lights, Water Connected
Roof Type Shingle
Porch Rear Porch, Screened
Attached Garage true
Garage true
Private Pool No
Building
Lot Description Near Golf Course
Story 1
Entry Level One
Foundation Slab
Lot Size Range 0 to less than 1/4
Sewer Public Sewer
Water Public, Well
Architectural Style Ranch
Structure Type Block
New Construction false
Others
Senior Community No
Ownership Fee Simple
Acceptable Financing Cash, Conventional, FHA, VA Loan
Listing Terms Cash, Conventional, FHA, VA Loan
Special Listing Condition None




