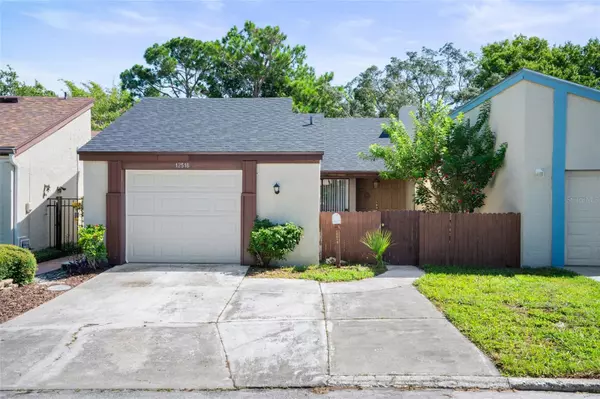12518 COBBLE STONE DR Hudson, FL 34667

UPDATED:
12/16/2024 07:17 PM
Key Details
Property Type Single Family Home
Sub Type Single Family Residence
Listing Status Active
Purchase Type For Sale
Square Footage 963 sqft
Price per Sqft $223
Subdivision Beacon Woods Village
MLS Listing ID T3541595
Bedrooms 2
Full Baths 1
Half Baths 1
HOA Fees $85/qua
HOA Y/N Yes
Originating Board Stellar MLS
Year Built 1973
Annual Tax Amount $2,470
Lot Size 6,969 Sqft
Acres 0.16
Property Description
Both bedrooms are spacious with plenty of closet space. The primary bedroom includes an ensuite half bathroom, while the main bathroom features a convenient tub/shower combo and is easily accessible from the hallway. Multiple sliding doors provide easy access to the exterior patio and lanai, perfect for enjoying the outdoors. The oversized lot with its natural landscaping leads to a preserved waterway, offering a serene and tranquil setting.
Living in the Beacon Woods community means access to a range of amenities, including a civic association, planned events, a community pool, a golf course, a fitness area, and tennis courts. The location is highly desirable, with nearby retail, dining, and services, as well as easy access to major roadways. Don't miss the opportunity to make this beautifully updated home your own – schedule a showing today!
Confident this will catch the eye of any potential buyer!
Location
State FL
County Pasco
Community Beacon Woods Village
Zoning PUD
Interior
Interior Features Ceiling Fans(s), Thermostat, Vaulted Ceiling(s), Walk-In Closet(s)
Heating Central
Cooling Central Air
Flooring Vinyl
Fireplace true
Appliance Dishwasher, Dryer, Electric Water Heater, Microwave, Range, Refrigerator, Washer
Laundry In Garage
Exterior
Exterior Feature Courtyard, Sliding Doors
Garage Spaces 1.0
Community Features Clubhouse, Deed Restrictions, Golf Carts OK, Golf, Tennis Courts
Utilities Available BB/HS Internet Available, Cable Available, Electricity Connected, Sewer Connected, Street Lights, Water Connected
Amenities Available Fence Restrictions, Playground, Pool, Tennis Court(s)
View Garden
Roof Type Shingle
Porch Front Porch, Patio, Rear Porch, Screened
Attached Garage true
Garage true
Private Pool No
Building
Entry Level One
Foundation Slab
Lot Size Range 0 to less than 1/4
Sewer Public Sewer
Water Public
Structure Type Stucco,Wood Frame,Wood Siding
New Construction false
Schools
Elementary Schools Gulf Highland Elementary
Middle Schools Hudson Middle-Po
High Schools Fivay High-Po
Others
Pets Allowed Yes
HOA Fee Include Pool
Senior Community No
Ownership Fee Simple
Monthly Total Fees $28
Membership Fee Required Required
Special Listing Condition None

GET MORE INFORMATION




