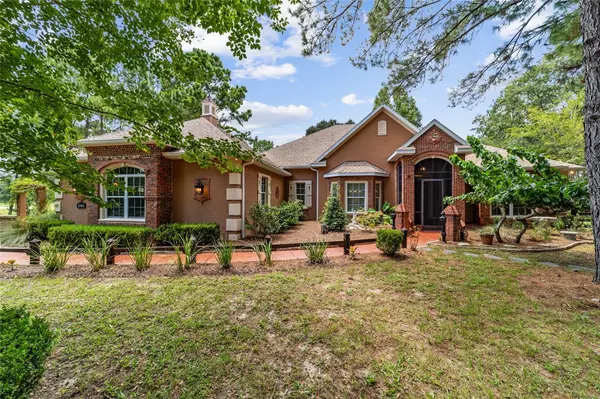14460 NW 147TH CT Williston, FL 32696
UPDATED:
08/18/2024 10:26 PM
Key Details
Property Type Single Family Home
Sub Type Single Family Residence
Listing Status Active
Purchase Type For Sale
Square Footage 3,107 sqft
Price per Sqft $308
Subdivision Village/Hidden Lakes
MLS Listing ID OM684162
Bedrooms 3
Full Baths 3
HOA Fees $175/qua
HOA Y/N Yes
Originating Board Stellar MLS
Year Built 2010
Annual Tax Amount $3,837
Lot Size 4.520 Acres
Acres 4.52
Property Description
Location
State FL
County Marion
Community Village/Hidden Lakes
Zoning A1
Rooms
Other Rooms Attic, Formal Dining Room Separate, Inside Utility
Interior
Interior Features Cathedral Ceiling(s), Ceiling Fans(s), Crown Molding, Eat-in Kitchen, High Ceilings, Primary Bedroom Main Floor, Split Bedroom, Stone Counters
Heating Central, Electric
Cooling Central Air
Flooring Ceramic Tile, Wood
Fireplaces Type Family Room, Other
Fireplace true
Appliance Dishwasher, Range, Refrigerator
Laundry Inside, Laundry Room
Exterior
Exterior Feature Irrigation System, Lighting
Garage Spaces 2.0
Community Features Deed Restrictions, Gated Community - No Guard, Horses Allowed
Utilities Available Electricity Connected
Waterfront false
Roof Type Shingle
Attached Garage true
Garage true
Private Pool No
Building
Lot Description Landscaped, Oversized Lot, Paved, Zoned for Horses
Entry Level One
Foundation Slab
Lot Size Range 2 to less than 5
Sewer Septic Tank
Water Well
Structure Type Block,Brick,Stone,Stucco
New Construction false
Others
Pets Allowed Yes
Senior Community No
Ownership Fee Simple
Monthly Total Fees $58
Acceptable Financing Cash, Conventional, FHA, VA Loan
Membership Fee Required Required
Listing Terms Cash, Conventional, FHA, VA Loan
Special Listing Condition None

GET MORE INFORMATION




