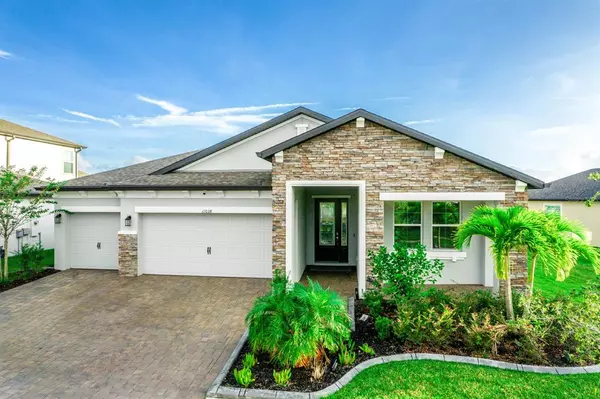For more information regarding the value of a property, please contact us for a free consultation.
11038 SAGE CANYON DR Riverview, FL 33578
Want to know what your home might be worth? Contact us for a FREE valuation!

Our team is ready to help you sell your home for the highest possible price ASAP
Key Details
Sold Price $500,000
Property Type Single Family Home
Sub Type Single Family Residence
Listing Status Sold
Purchase Type For Sale
Square Footage 2,538 sqft
Price per Sqft $197
Subdivision Ventana Grvs Ph 1
MLS Listing ID T3337504
Sold Date 12/07/21
Bedrooms 4
Full Baths 3
HOA Fees $7/ann
HOA Y/N Yes
Year Built 2020
Annual Tax Amount $4,110
Lot Size 6,969 Sqft
Acres 0.16
Lot Dimensions 58.43x120.5
Property Description
STUNNING M/I HOME CORINA III MODEL WITH SERENE POND VIEWS! This spacious 1-story home has 4 bedrooms, 3 bathrooms, and a 3 car garage. Upon arriving you are greeted by a lush tropical landscape with concrete curbing with a paver driveway and entryway. The stone accents on the home's exterior offer beautiful curb appeal. Entering through an elegant entry into your formal dining room opening to your spacious grand gathering room and kitchen with oversized island and cafe' nook area all overlooking your screened-in covered lanai with views of the pond. This open concept living space, featuring a one of kind stone electric fireplace with heat, was perfectly designed for family and entertaining with amazing views of the pond with pocket sliders offering an extended living area. The kitchen is a chef's dream boasting 42” gourmet wood cabinetry, quartz counters, breakfast bar, farm-style sink, large walk-in pantry, wine storage, stylish backsplash, and upgraded GE Cafe' appliances including built-in double ovens and smooth induction cooktop. Through your gathering room, your spacious owner's retreat awaits featuring stylish raised vanity with quartz and rectangle double sinks, an oversized fully tiled glass-enclosed walk-in shower, water closet, and a large walk-in closet. This three-way split plan offers privacy for family and guests featuring three ample size bedrooms two that share a bath and an in-law or guest suite with a private bathroom with an upgraded walk-in shower with glass doors. Step out to your extended screened lanai with pavers and pre-wired for TV to enjoy serene pond views to wind down and relax with your favorite cool beverage. The oversized laundry room with sink and cabinets leads to your three-car garage with Epoxy flooring. Designed with over $50,000 of builder upgrades, plus additional upgrades were completed by the owner. Just some of the modern popular upgrades include an amazing stone electric fireplace, pocket sliders, tray ceiling, upgraded flooring throughout, crown molding, upgraded lighting and door handles, glass front door, pre-wired for a pool and so much more! The community of Ventana Grove is located in Riverview, Florida offering its residents an easy commute to work surrounded by a neighborhood featuring a private community huge zero-entry swimming pool with cabanas, covered patios, grilling and picnic areas, pickleball courts, playground, 2,500 square feet resort-style amenity center with clubhouse, dog park, and community walking trails. Refrigerator does not convey, but is negligible. Don't miss this opportunity! Call today for your private tour.
Location
State FL
County Hillsborough
Community Ventana Grvs Ph 1
Zoning PD
Rooms
Other Rooms Inside Utility
Interior
Interior Features Ceiling Fans(s), Crown Molding, Eat-in Kitchen, High Ceilings, Kitchen/Family Room Combo, Living Room/Dining Room Combo, Master Bedroom Main Floor, Open Floorplan, Solid Surface Counters, Solid Wood Cabinets, Split Bedroom, Thermostat, Tray Ceiling(s), Walk-In Closet(s), Window Treatments
Heating Central
Cooling Central Air
Flooring Carpet, Ceramic Tile, Laminate
Fireplaces Type Electric, Living Room
Fireplace true
Appliance Built-In Oven, Cooktop, Dishwasher, Disposal, Microwave
Laundry Inside, Laundry Room, Other
Exterior
Exterior Feature Irrigation System, Lighting, Sidewalk
Parking Features Driveway, Garage Door Opener
Garage Spaces 3.0
Community Features Association Recreation - Owned, Deed Restrictions, Golf Carts OK, Playground, Pool, Sidewalks
Utilities Available BB/HS Internet Available, Fire Hydrant, Public, Sprinkler Meter, Street Lights, Underground Utilities
Amenities Available Clubhouse, Other, Playground, Pool
View Y/N 1
View Water
Roof Type Shingle
Attached Garage true
Garage true
Private Pool No
Building
Lot Description In County, Near Golf Course, Near Marina, Near Public Transit, Paved
Entry Level One
Foundation Slab
Lot Size Range 0 to less than 1/4
Builder Name M/I Homes
Sewer Public Sewer
Water Public
Architectural Style Contemporary
Structure Type Block,Stucco
New Construction false
Schools
Elementary Schools Sessums-Hb
Middle Schools Rodgers-Hb
High Schools Spoto High-Hb
Others
Pets Allowed Yes
HOA Fee Include Maintenance Grounds,Management
Senior Community No
Ownership Fee Simple
Monthly Total Fees $7
Acceptable Financing Cash, Conventional, FHA, VA Loan
Membership Fee Required Required
Listing Terms Cash, Conventional, FHA, VA Loan
Special Listing Condition None
Read Less

© 2025 My Florida Regional MLS DBA Stellar MLS. All Rights Reserved.
Bought with KELLER WILLIAMS SOUTH SHORE



