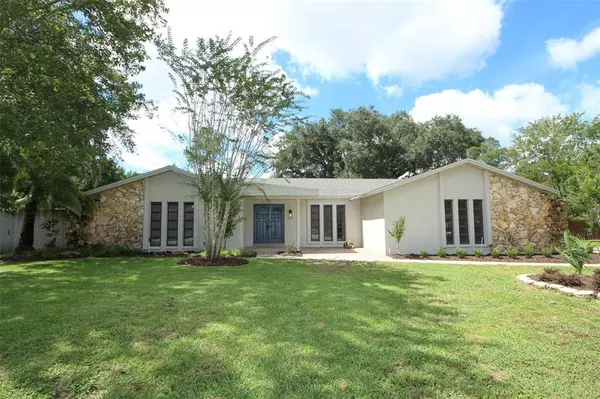For more information regarding the value of a property, please contact us for a free consultation.
255 E HORNBEAM DR Longwood, FL 32779
Want to know what your home might be worth? Contact us for a FREE valuation!

Our team is ready to help you sell your home for the highest possible price ASAP
Key Details
Sold Price $499,900
Property Type Single Family Home
Sub Type Single Family Residence
Listing Status Sold
Purchase Type For Sale
Square Footage 2,309 sqft
Price per Sqft $216
Subdivision Sabal Point Amd
MLS Listing ID O5974768
Sold Date 11/15/21
Bedrooms 4
Full Baths 3
Construction Status Financing,Inspections
HOA Fees $25/ann
HOA Y/N Yes
Year Built 1977
Annual Tax Amount $2,383
Lot Size 0.370 Acres
Acres 0.37
Lot Dimensions 135x140
Property Description
Price Improvement!!! Stunning renovations in Sabal Point you have to see. 4 bedrooms with 3 FULL baths. Living room & Family room for additional living space. Split planned with an open kitchen concept to the family area. 2300 Sq feet under air with an easy floorplan. Recent 2021 renovations include; New roof, Re-plum, New 50 gallon Rheem Water heater, LED lights, New exterior & interior Paint, Popcorn Ceilings removed, Fresh landscape, 3 baths complete renovations with Quartz counters, Kitchen has Granite tops, Solid wood cabinets, Luxury Wood Vinyl floors. Interior laundry room with new utility sink and would make a great mud room or place for storage.
French doors lead out to a covered & enclosed patio then to the pool with a fully fenced yard over 1/3 acre. Great schools with shopping nearby!
Location
State FL
County Seminole
Community Sabal Point Amd
Zoning PUD
Rooms
Other Rooms Formal Dining Room Separate, Formal Living Room Separate, Inside Utility
Interior
Interior Features Ceiling Fans(s), Solid Wood Cabinets, Split Bedroom
Heating Central
Cooling Central Air
Flooring Tile, Vinyl
Fireplaces Type Family Room, Wood Burning
Fireplace true
Appliance Dishwasher, Disposal, Ice Maker, Microwave, Range, Refrigerator
Laundry Laundry Room
Exterior
Exterior Feature Fence
Garage Spaces 2.0
Pool Gunite, In Ground
Community Features Airport/Runway, Deed Restrictions, Park, Sidewalks
Utilities Available Public
Amenities Available Playground
Waterfront false
Roof Type Shingle
Attached Garage true
Garage true
Private Pool Yes
Building
Lot Description Sidewalk, Paved
Story 1
Entry Level One
Foundation Slab
Lot Size Range 1/4 to less than 1/2
Sewer Public Sewer
Water Public
Architectural Style Traditional
Structure Type Block,Stucco
New Construction false
Construction Status Financing,Inspections
Schools
Elementary Schools Sabal Point Elementary
Middle Schools Rock Lake Middle
High Schools Lyman High
Others
Pets Allowed Yes
Senior Community No
Ownership Fee Simple
Monthly Total Fees $25
Acceptable Financing Cash, Conventional
Membership Fee Required Required
Listing Terms Cash, Conventional
Special Listing Condition None
Read Less

© 2024 My Florida Regional MLS DBA Stellar MLS. All Rights Reserved.
Bought with KELLER WILLIAMS HERITAGE REALTY
GET MORE INFORMATION




