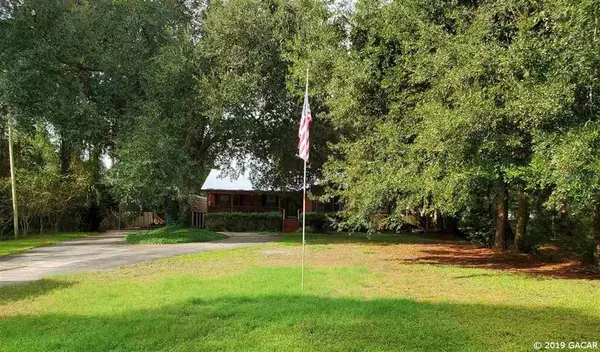For more information regarding the value of a property, please contact us for a free consultation.
7638 Grand Mesa AVE Keystone Heights, FL 32656
Want to know what your home might be worth? Contact us for a FREE valuation!

Our team is ready to help you sell your home for the highest possible price ASAP
Key Details
Sold Price $175,000
Property Type Single Family Home
Sub Type Single Family Residence
Listing Status Sold
Purchase Type For Sale
Square Footage 1,350 sqft
Price per Sqft $129
Subdivision Big Tree Lakes
MLS Listing ID GC429325
Sold Date 12/23/19
Bedrooms 3
Full Baths 2
HOA Fees $72
HOA Y/N Yes
Year Built 1995
Annual Tax Amount $748
Lot Size 0.890 Acres
Acres 0.89
Property Description
This beautiful home sits on .89 Acres in Big Tree Lake Estates. The 3 Bedroom 2 bath home has cathedral ceilings and a STONE WOOD BURNING FIREPLACE in the Family Room. The home is built off-grade with 4 ft of cement block and has a stately front covered porch. Open floor plan, breakfast bar, new stainless steel appliances with tile and engineered wood floors. The backyard has a large deck for entertaining with hot tub hook-up and above ground pool with new pool sweep. The home also features Live Oak Trees, Rear chain link fence, Sprinklers and an Alarm System. A 2 Car carport and large shed with cement ramp for bikes and motorcycle entrance with a circular cement driveway. Walking distance to park next door and Great A+ School System & Lake Santa Fe College. Enjoy the amazing sunset views and waterway with its natural beauty of Old Florida. A short drive to Restaurants, Bars, Parks and BIG LAKE SANTA FE for all your boating pleasure!
Location
State FL
County Clay
Community Big Tree Lakes
Rooms
Other Rooms Family Room, Florida Room
Interior
Interior Features Ceiling Fans(s), Master Bedroom Main Floor, Vaulted Ceiling(s)
Heating Central, Electric
Flooring Other, Tile
Fireplaces Type Wood Burning
Appliance Cooktop, Dishwasher, Electric Water Heater, Microwave, Oven, Refrigerator, Water Softener Owned, Water Softener Rented
Laundry Laundry Room
Exterior
Exterior Feature French Doors, Irrigation System, Lighting, Rain Gutters
Garage Circular Driveway, Driveway
Fence Chain Link, Wood
Pool Above Ground
Utilities Available BB/HS Internet Available, Cable Available
Waterfront true
Waterfront Description Brackish Water,Creek
Roof Type Metal
Parking Type Circular Driveway, Driveway
Attached Garage false
Garage false
Private Pool Yes
Building
Lot Description Cleared, Irregular Lot, Wooded
Lot Size Range 1/2 to less than 1
Sewer Private Sewer, Septic Tank
Water Well
Architectural Style Contemporary
Structure Type Block,Concrete,Frame,Wood Siding
Schools
Elementary Schools Mcrae Elementary School-Cl
Middle Schools Keystone Heights Junior/Senior High-Cl
High Schools Keystone Heights Junior/Senior High-Cl
Others
HOA Fee Include Other
Acceptable Financing Conventional, USDA Loan, VA Loan
Membership Fee Required Optional
Listing Terms Conventional, USDA Loan, VA Loan
Read Less

© 2024 My Florida Regional MLS DBA Stellar MLS. All Rights Reserved.
Bought with C.B. Isaac Realty
GET MORE INFORMATION




