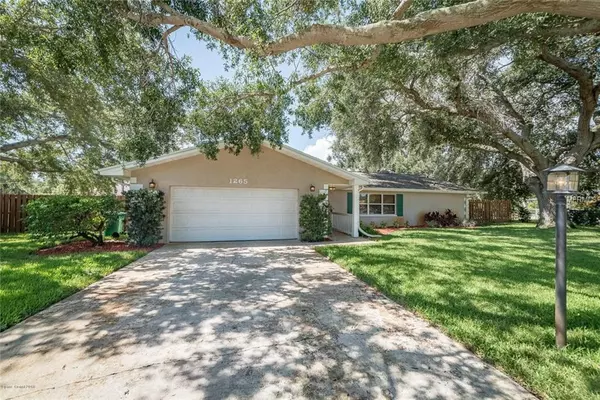For more information regarding the value of a property, please contact us for a free consultation.
1265 LESLIE DR Merritt Island, FL 32952
Want to know what your home might be worth? Contact us for a FREE valuation!

Our team is ready to help you sell your home for the highest possible price ASAP
Key Details
Sold Price $327,500
Property Type Single Family Home
Sub Type Single Family Residence
Listing Status Sold
Purchase Type For Sale
Square Footage 1,938 sqft
Price per Sqft $168
Subdivision Rockwell Estates
MLS Listing ID O5728134
Sold Date 03/13/19
Bedrooms 3
Full Baths 2
Construction Status Appraisal,Financing,Inspections
HOA Y/N No
Year Built 1979
Annual Tax Amount $2,004
Lot Size 0.370 Acres
Acres 0.37
Property Description
Walk inside and find the place you'll call, ''HOME''! An amazing layout and large bedrooms provide plenty of space for family as well as entertaining! You'll find the view of your private, oversized, GORGEOUS pool and generous backyard from nearly every space in the home. The newer screened in pool area protects you from the outside elements while allowing for peaceful enjoyment of the breezy outdoors. NO HOA in this tree lined neighborhood provides freedom while still maintaining beautiful homes that boast mature trees and landscaping. Rest easy with your new A/C unit and brand new sprinkler system! Great location on S. Merritt Isl. makes it easy access to beaches, shopping, and Orlando! Come view and make your dreams of relaxing by the pool a reality today!
Location
State FL
County Brevard
Community Rockwell Estates
Zoning EU
Rooms
Other Rooms Family Room, Inside Utility
Interior
Interior Features Ceiling Fans(s), L Dining, Open Floorplan, Solid Wood Cabinets
Heating Central, Electric
Cooling Central Air
Flooring Carpet, Laminate, Tile
Fireplace false
Appliance Dishwasher, Dryer, Electric Water Heater, Microwave, Range, Refrigerator, Washer
Laundry Inside, Laundry Room
Exterior
Exterior Feature Fence, French Doors, Irrigation System
Garage Driveway, Garage Door Opener
Garage Spaces 2.0
Pool Gunite, Heated, In Ground, Screen Enclosure
Utilities Available BB/HS Internet Available, Cable Available, Electricity Connected, Phone Available, Sprinkler Well
Waterfront false
View Trees/Woods
Roof Type Shingle
Parking Type Driveway, Garage Door Opener
Attached Garage true
Garage true
Private Pool Yes
Building
Lot Description In County, Paved, Unincorporated
Foundation Slab
Lot Size Range 1/4 Acre to 21779 Sq. Ft.
Sewer Septic Tank
Water Public
Architectural Style Contemporary
Structure Type Block,Stucco
New Construction false
Construction Status Appraisal,Financing,Inspections
Others
Senior Community No
Ownership Fee Simple
Acceptable Financing Cash, Conventional, FHA, VA Loan
Listing Terms Cash, Conventional, FHA, VA Loan
Special Listing Condition None
Read Less

© 2024 My Florida Regional MLS DBA Stellar MLS. All Rights Reserved.
Bought with NON-MFRMLS OFFICE
GET MORE INFORMATION




