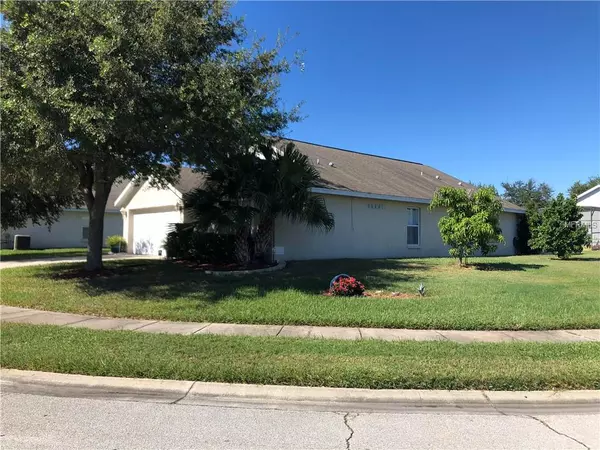For more information regarding the value of a property, please contact us for a free consultation.
2719 PRESTWICK LN Kissimmee, FL 34744
Want to know what your home might be worth? Contact us for a FREE valuation!

Our team is ready to help you sell your home for the highest possible price ASAP
Key Details
Sold Price $235,000
Property Type Single Family Home
Sub Type Single Family Residence
Listing Status Sold
Purchase Type For Sale
Square Footage 1,639 sqft
Price per Sqft $143
Subdivision Remington Prcl M01
MLS Listing ID S5008801
Sold Date 01/09/19
Bedrooms 4
Full Baths 2
Construction Status Appraisal,Inspections
HOA Fees $100/mo
HOA Y/N Yes
Year Built 2004
Annual Tax Amount $4,243
Lot Size 9,147 Sqft
Acres 0.21
Property Description
Sold as Is**Beautiful 4 Bed/2 Bath Pool Home in the Exclusive Gated Golf Community of Remington. Walking distance to the "A grade elementary school". Features includes; Ceramic Tiles, Vaulted Ceilings. Fully Equipped Kitchen, Upgraded Stainless Steel Appliances, Commercial Exhaust Fan to Outside of Home, Granite Counter Tops with Breakfast Bar Area Overlooking the Family Room. Kitchen Appliances include; Glass Top Range, Microwave, Refrigerator and Disposal, Washer and Dryer. Master Bedroom with Walk-in Closet and Bath Leading to the Pool Area. Master Bath with Double Bathroom Sinks, Garden Tub and Separate Shower Stall. Recycling water Meter. Owner has done Updates on the Property*** HOME! Immediate response and quick closing! ANNUAL CDD FEE IS INCLUDED IN ANNUAL TAX AMOUNT. ALSO ZONED FOR SHORT TERM RENTAL.
Location
State FL
County Osceola
Community Remington Prcl M01
Zoning OPUD
Rooms
Other Rooms Formal Dining Room Separate, Formal Living Room Separate
Interior
Interior Features Cathedral Ceiling(s), Ceiling Fans(s), Eat-in Kitchen, High Ceilings
Heating Central
Cooling Central Air
Flooring Ceramic Tile
Fireplace false
Appliance Disposal, Dryer, Microwave, Range, Refrigerator, Washer
Laundry In Garage
Exterior
Exterior Feature French Doors, Irrigation System
Garage Garage Door Opener
Garage Spaces 2.0
Pool Gunite, Heated, In Ground
Community Features Deed Restrictions, Pool, Sidewalks
Utilities Available Cable Available, Electricity Available, Public, Sprinkler Recycled
Waterfront false
View Pool
Roof Type Shingle
Porch Covered, Enclosed, Porch, Screened
Attached Garage true
Garage true
Private Pool Yes
Building
Lot Description City Limits, Sidewalk, Paved
Entry Level One
Foundation Slab
Lot Size Range Up to 10,889 Sq. Ft.
Sewer Public Sewer
Water Public
Structure Type Block,Stucco
New Construction false
Construction Status Appraisal,Inspections
Schools
Elementary Schools Partin Settlement Elem
Middle Schools Neptune Middle (6-8)
High Schools Gateway High School (9 12)
Others
Pets Allowed Yes
Senior Community No
Ownership Fee Simple
Acceptable Financing Cash, Conventional, FHA
Membership Fee Required Required
Listing Terms Cash, Conventional, FHA
Special Listing Condition None
Read Less

© 2024 My Florida Regional MLS DBA Stellar MLS. All Rights Reserved.
Bought with REMAX PIONEER
GET MORE INFORMATION




