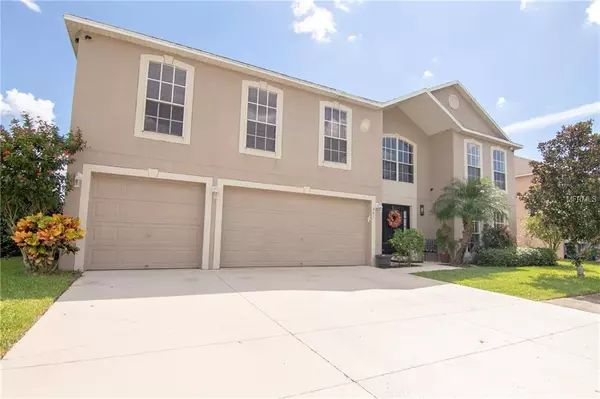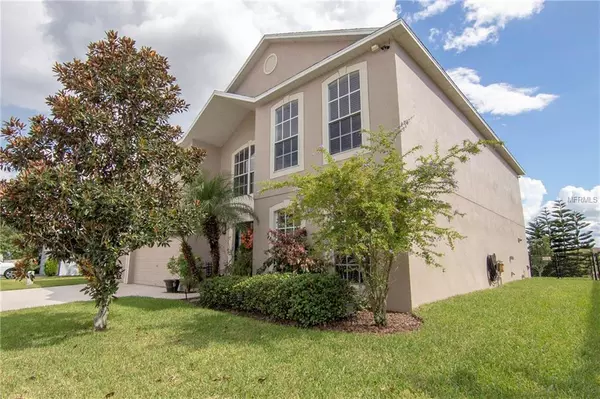For more information regarding the value of a property, please contact us for a free consultation.
441 FISH HAWK DR Winter Haven, FL 33884
Want to know what your home might be worth? Contact us for a FREE valuation!

Our team is ready to help you sell your home for the highest possible price ASAP
Key Details
Sold Price $270,000
Property Type Single Family Home
Sub Type Single Family Residence
Listing Status Sold
Purchase Type For Sale
Square Footage 3,920 sqft
Price per Sqft $68
Subdivision Hart Lake Cove Ph 02
MLS Listing ID P4902462
Sold Date 12/14/18
Bedrooms 6
Full Baths 4
Half Baths 1
Construction Status Inspections
HOA Fees $37/qua
HOA Y/N Yes
Year Built 2006
Annual Tax Amount $1,474
Lot Size 7,840 Sqft
Acres 0.18
Lot Dimensions 110x70
Property Description
Beautifully UPDATED WATERFRONT Home-6 BEDROOM 4.5 BATH-with 3920 sf of living space, Master Suite has 2 walk-in closets with updated wood shelving, a completely renovated Master Bath including a jacuzzi tub, walk-in shower with frameless shower door and 2 shower heads, custom designed with slate tile and wood look tile in the main bath area. In addition there are 3 additional Bedrooms with en-suite baths allowing all visitors or family the comfort and space. Kitchen has a large eat in dining area that flows into the Family Room with a view that will never get old, the pond out back gives you privacy and no rear neighbors as well as a wide variety of wildlife to enjoy daily. Back Patio has a sunshade to help with the summer heat and provide some shade on those sunny days, great place to BBQ. Kitchen has a walk-in 7 x 7 pantry, a Maytag French door refrigerator and a GE Profile convection microwave. First floor has a front Living and Dining area, Second floor a Loft, perfect for a game room. TWO A/C's with BONUS mini-split in master, SOLAR water heater, fenced yard, Pest Defense system, SECURITY cameras on every corner outside, NEW wood look tile downstairs with 6" baseboards, Updated lighting and ceiling fans, New composite sliding doors with enclosed blinds, separate water heater in kitchen for extra sanitation, Pond view, Sunshade on back patio, Large 3 car garage. Convenient to grocery, restaurants, doctors and hiking trails such as Circle B Bar Reserve or Boating/Kayaking on the Chain of Lakes
Location
State FL
County Polk
Community Hart Lake Cove Ph 02
Zoning R-1
Rooms
Other Rooms Attic, Den/Library/Office, Family Room, Inside Utility, Loft
Interior
Interior Features Ceiling Fans(s), Eat-in Kitchen, In Wall Pest System, Walk-In Closet(s)
Heating Central
Cooling Central Air
Flooring Carpet, Tile
Fireplace false
Appliance Dishwasher, Disposal, Microwave, Range, Refrigerator, Solar Hot Water
Laundry Inside
Exterior
Exterior Feature Fence, Irrigation System, Lighting, Sliding Doors
Garage Driveway
Garage Spaces 3.0
Community Features Deed Restrictions
Utilities Available Cable Connected, Electricity Connected, Solar, Street Lights
Waterfront Description Pond
View Y/N 1
Water Access 1
Water Access Desc Pond
View Water
Roof Type Shingle
Porch Patio
Attached Garage true
Garage true
Private Pool No
Building
Lot Description City Limits, Sidewalk
Story 2
Entry Level Two
Foundation Slab
Lot Size Range Up to 10,889 Sq. Ft.
Sewer Public Sewer
Water Public
Architectural Style Florida
Structure Type Block,Stucco,Wood Frame
New Construction false
Construction Status Inspections
Schools
Elementary Schools Chain O Lakes Elem
Middle Schools Mclaughlin Middle
High Schools Lake Region High
Others
Pets Allowed Yes
Senior Community No
Ownership Fee Simple
Acceptable Financing Cash, Conventional, FHA, VA Loan
Membership Fee Required Required
Listing Terms Cash, Conventional, FHA, VA Loan
Special Listing Condition None
Read Less

© 2024 My Florida Regional MLS DBA Stellar MLS. All Rights Reserved.
Bought with BETTER HOMES AND GARDENS REAL ESTATE BY DESIGN
GET MORE INFORMATION




