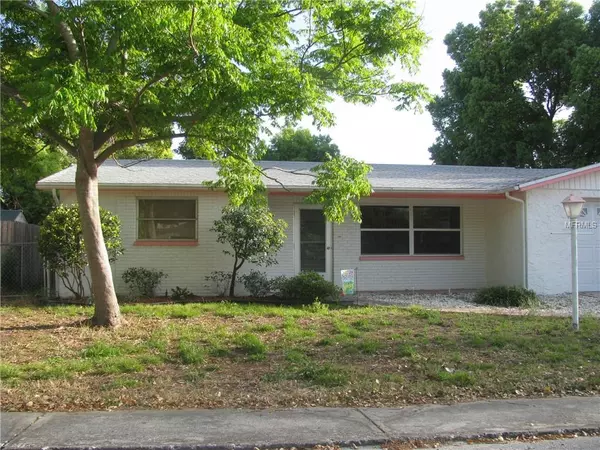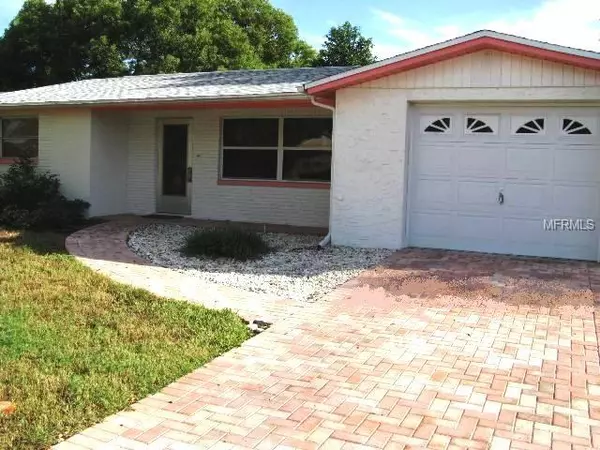For more information regarding the value of a property, please contact us for a free consultation.
7040 OAKSHIRE DR Port Richey, FL 34668
Want to know what your home might be worth? Contact us for a FREE valuation!

Our team is ready to help you sell your home for the highest possible price ASAP
Key Details
Sold Price $106,500
Property Type Single Family Home
Sub Type Single Family Residence
Listing Status Sold
Purchase Type For Sale
Square Footage 1,344 sqft
Price per Sqft $79
Subdivision Embassy Hills
MLS Listing ID U8016551
Sold Date 04/12/19
Bedrooms 2
Full Baths 2
Construction Status Financing,Inspections
HOA Y/N No
Year Built 1974
Annual Tax Amount $1,248
Lot Size 5,227 Sqft
Acres 0.12
Lot Dimensions 84x60
Property Description
JUST REDUCED! This adorable 2 bed, 2 bath, 1 car garage home could be the Forever Home you are looking for! Great floor plan with living/dining room featuring a mirrored wall, family room with sliders that open onto the screened lanai, eat in kitchen with breakfast bar, refrigerator, cooktop, wall oven. Master bedroom with private bath, walk in closet and sliders opening to the large screened lanai. 2nd bed and bath are good sized. Just painted throughout, new carpet in bedrooms. One car garage with opener. Nice fenced back yard. Driveway is upgraded with pavers and mature trees give great shade. Come take a look at this charmer and see if it is the home for you! All information to be verified by Buyer.
Location
State FL
County Pasco
Community Embassy Hills
Zoning R4
Rooms
Other Rooms Family Room
Interior
Interior Features Ceiling Fans(s), Kitchen/Family Room Combo, Living Room/Dining Room Combo, Open Floorplan, Thermostat, Walk-In Closet(s), Window Treatments
Heating Central, Electric
Cooling Central Air
Flooring Carpet, Tile
Furnishings Unfurnished
Fireplace false
Appliance Built-In Oven, Cooktop, Refrigerator
Laundry In Garage
Exterior
Exterior Feature Sidewalk
Parking Features Driveway
Garage Spaces 1.0
Community Features Sidewalks
Utilities Available BB/HS Internet Available, Public, Street Lights
Roof Type Shingle
Porch Enclosed, Front Porch, Rear Porch, Screened
Attached Garage true
Garage true
Private Pool No
Building
Lot Description In County, Level, Near Public Transit, Paved
Story 1
Entry Level One
Foundation Slab
Lot Size Range Up to 10,889 Sq. Ft.
Sewer Public Sewer
Water Public
Architectural Style Ranch
Structure Type Block,Stucco
New Construction false
Construction Status Financing,Inspections
Others
Pets Allowed Yes
Senior Community No
Ownership Fee Simple
Acceptable Financing Cash, Conventional, FHA
Membership Fee Required Optional
Listing Terms Cash, Conventional, FHA
Special Listing Condition None
Read Less

© 2024 My Florida Regional MLS DBA Stellar MLS. All Rights Reserved.
Bought with KELLER WILLIAMS REALTY



