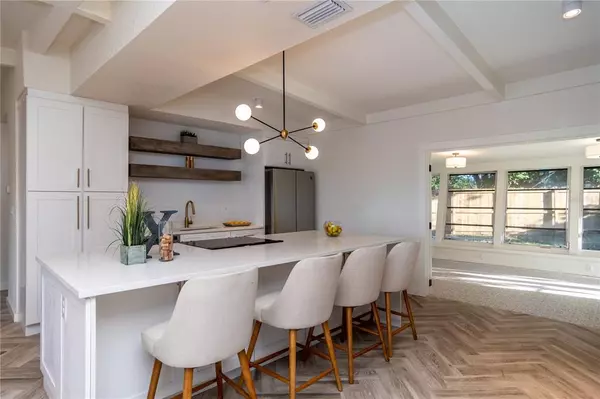For more information regarding the value of a property, please contact us for a free consultation.
6751 ORCHARD DR N St Petersburg, FL 33702
Want to know what your home might be worth? Contact us for a FREE valuation!

Our team is ready to help you sell your home for the highest possible price ASAP
Key Details
Sold Price $399,900
Property Type Single Family Home
Sub Type Single Family Residence
Listing Status Sold
Purchase Type For Sale
Square Footage 1,456 sqft
Price per Sqft $274
Subdivision Meadow Lawn 2Nd Add
MLS Listing ID U8142008
Sold Date 12/13/21
Bedrooms 3
Full Baths 2
Construction Status Financing,Inspections
HOA Y/N No
Year Built 1955
Annual Tax Amount $927
Lot Size 10,018 Sqft
Acres 0.23
Lot Dimensions 100x100
Property Description
The crown jewel of Meadowlawn! This home sits on nearly a quarter acre of land with a backyard large enough for the whole family to enjoy. The inside of this open concept, split floorpan home with a true master ensuite has been meticulously updated throughout. Herringbone luxury porcelain tile is continuous throughout the entire home. Even in the master bedroom walk in closet and lanai. The vaulted ceilings are accented with captivating exposed beams, energy efficient LED lighting, and high end lighting fixtures. The kitchen abounds with a MASSIVE quartz countertop island, a Samsung appliance package with a downdraft range, ceiling height soft close shaker cabinets, and stunning floating shelves mounted on the herringbone backsplash. Through the french doors in the kitchen is the bright and beautiful floral tiled room perfect for an office, den, or sun room. Enjoy the flexibility of having two living rooms or a formal dining room to compliment your informal living space. Both bathrooms have even been tiled from floor to ceiling. Other updates include brand new fencing, electrical, plumbing, blinds, and sun room mini split. Call today for your private showing before it's gone!
Location
State FL
County Pinellas
Community Meadow Lawn 2Nd Add
Direction N
Interior
Interior Features Ceiling Fans(s), Eat-in Kitchen, High Ceilings, Kitchen/Family Room Combo, Living Room/Dining Room Combo, Open Floorplan, Stone Counters, Thermostat, Vaulted Ceiling(s), Walk-In Closet(s)
Heating Central
Cooling Central Air, Mini-Split Unit(s)
Flooring Tile
Fireplaces Type Decorative, Living Room
Fireplace true
Appliance Built-In Oven, Cooktop, Dishwasher, Freezer
Laundry Inside, Laundry Room
Exterior
Exterior Feature Fence, Irrigation System, Lighting, Rain Gutters
Parking Features Driveway
Fence Wood
Utilities Available Cable Available, Electricity Connected, Public, Sewer Connected, Sprinkler Well, Water Connected
Roof Type Membrane
Porch Covered, Porch
Garage false
Private Pool No
Building
Lot Description Corner Lot
Story 1
Entry Level One
Foundation Slab
Lot Size Range 0 to less than 1/4
Sewer Public Sewer
Water None
Structure Type Wood Frame
New Construction false
Construction Status Financing,Inspections
Others
Senior Community No
Ownership Fee Simple
Acceptable Financing Cash, Conventional, FHA, VA Loan
Listing Terms Cash, Conventional, FHA, VA Loan
Special Listing Condition None
Read Less

© 2025 My Florida Regional MLS DBA Stellar MLS. All Rights Reserved.
Bought with MAVREALTY



