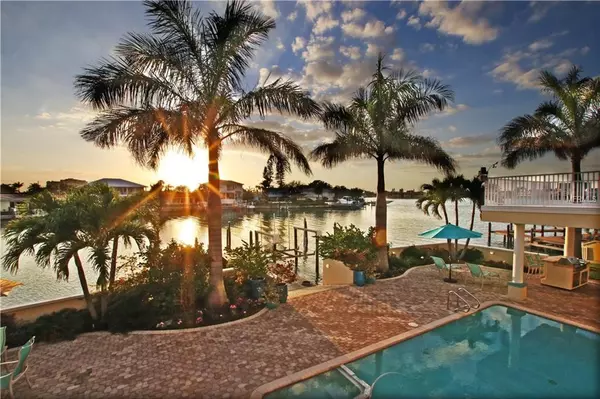For more information regarding the value of a property, please contact us for a free consultation.
7996 10TH AVE S St Petersburg, FL 33707
Want to know what your home might be worth? Contact us for a FREE valuation!

Our team is ready to help you sell your home for the highest possible price ASAP
Key Details
Sold Price $1,525,000
Property Type Single Family Home
Sub Type Single Family Residence
Listing Status Sold
Purchase Type For Sale
Square Footage 4,222 sqft
Price per Sqft $361
Subdivision South Cswy Isle Yacht Club 2Nd Add
MLS Listing ID U7850687
Sold Date 12/27/18
Bedrooms 4
Full Baths 4
Construction Status Inspections
HOA Y/N No
Originating Board Stellar MLS
Year Built 1972
Annual Tax Amount $19,885
Lot Size 0.380 Acres
Acres 0.38
Lot Dimensions 141x120
Property Description
Enjoy COASTAL LIVING at its finest in this Custom Waterfront home located in Yacht Club Estates. On one of the largest lots and boasting 196 FT of water frontage overlooking the inter-coastal, this home offers exemplary indoor and outdoor spaces designed to soothe your senses and promote tranquil living. Meticulous and mature landscaping welcomes you to this remodeled, designer decorated home, glistening with custom touches and fine finishes. When you enter the impressive foyer you'll find a Vaulted, Beam Ceiling that blends beautifully with the architecture of the home. Enjoy watching the dolphins from your kitchen complete with Thermador and Sub Zero appliances, Cherry Cabinetry and Granite Countertops.The Master Bedroom retreat has views of the water, a custom walk-in closet and a luxury spa-like bath complete with huge shower and Toto soaking tub. Home highlights include Crown Molding, Custom Plantation Shutters, Solid Core Doors, Impressive Lighting, Skylights, Storage galore, very large Laundry Room w/Shower, and a 3 car Garage with waterfront access. The breathtaking Views and resort like setting of the backyard features a Covered Lanai, outdoor Grilling area, a newly refinished Pebble-Tech pool, Viewing Deck and outdoor Shower. The Dock has been rebuilt with Brazilian Hardwood (IPE), and allows for a 65FT boat. A premier home in a superb boating locale. Office could easily be 5th bedroom.
Location
State FL
County Pinellas
Community South Cswy Isle Yacht Club 2Nd Add
Direction S
Rooms
Other Rooms Attic, Den/Library/Office, Family Room, Formal Dining Room Separate, Formal Living Room Separate, Inside Utility
Interior
Interior Features Crown Molding, Eat-in Kitchen, Master Bedroom Main Floor, Skylight(s), Solid Wood Cabinets, Walk-In Closet(s), Window Treatments
Heating Central
Cooling Central Air, Humidity Control
Flooring Travertine, Wood
Fireplace false
Appliance Built-In Oven, Cooktop, Dishwasher, Disposal, Dryer, Exhaust Fan, Gas Water Heater, Range Hood, Refrigerator, Washer
Laundry Inside, Laundry Room
Exterior
Exterior Feature Balcony, Hurricane Shutters, Irrigation System, Outdoor Grill, Rain Gutters, Sliding Doors, Sprinkler Metered
Parking Features Circular Driveway, Garage Door Opener
Garage Spaces 3.0
Fence Fenced
Pool Auto Cleaner, Gunite, In Ground, Lighting, Outside Bath Access
Utilities Available Cable Available, Electricity Connected, Gas, Public, Sprinkler Meter, Street Lights
Amenities Available Fence Restrictions
Waterfront Description Intracoastal Waterway
View Y/N 1
Water Access 1
Water Access Desc Canal - Saltwater,Gulf/Ocean to Bay,Intracoastal Waterway
View Water
Roof Type Shingle
Porch Covered, Deck, Patio, Porch
Attached Garage true
Garage true
Private Pool Yes
Building
Lot Description Cul-De-Sac, City Limits, In County, Oversized Lot
Entry Level Three Or More
Foundation Stem Wall
Lot Size Range 1/4 to less than 1/2
Sewer Public Sewer
Water Public
Architectural Style Custom
Structure Type Stucco
New Construction false
Construction Status Inspections
Others
Pets Allowed Yes
Senior Community No
Ownership Fee Simple
Acceptable Financing Cash, Conventional
Membership Fee Required Optional
Listing Terms Cash, Conventional
Special Listing Condition None
Read Less

© 2025 My Florida Regional MLS DBA Stellar MLS. All Rights Reserved.
Bought with SMITH & ASSOCIATES REAL ESTATE



