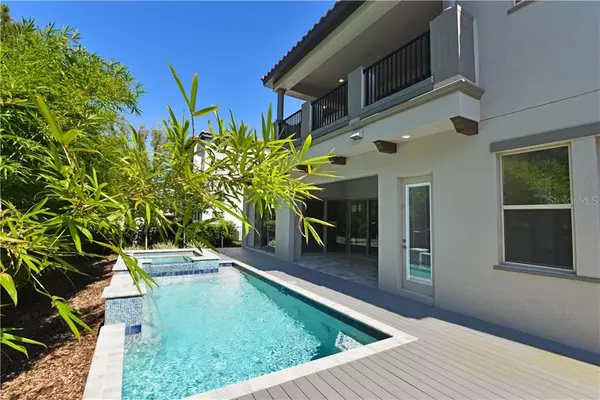For more information regarding the value of a property, please contact us for a free consultation.
785 CANOPY ESTATES DR Winter Garden, FL 34787
Want to know what your home might be worth? Contact us for a FREE valuation!

Our team is ready to help you sell your home for the highest possible price ASAP
Key Details
Sold Price $919,000
Property Type Single Family Home
Sub Type Single Family Residence
Listing Status Sold
Purchase Type For Sale
Square Footage 4,388 sqft
Price per Sqft $209
Subdivision Canopy Oaks Ph1
MLS Listing ID O5723758
Sold Date 08/12/20
Bedrooms 5
Full Baths 5
Half Baths 2
Construction Status Appraisal,Financing,Inspections,Other Contract Contingencies
HOA Fees $146/mo
HOA Y/N Yes
Year Built 2020
Annual Tax Amount $2,332
Lot Size 8,276 Sqft
Acres 0.19
Property Description
MOVE-IN READY!!!! THIS HOME WON THE HIGHEST AWARD in the PARADE OF HOMES! Italian architecture and luxury appointments make this 5 BR, 5 Bath, 2 Half Bath, 3-car Garage Delray luxury home special & unique. The soaring 2-story foyer with its charming Juliette balcony provide a hint of the excitement of this home's design. Enter into the Great Room & enjoy the spaciousness & views to the lanai & back yard area with a beautiful pool and spa. A magnificent Chef's Kitchen includes upgraded Kitchen Aid appliances plus ample space for two chefs & a fabulous wine cellar tucked under the charming wood staircase. The lanai area is designed as additional living space pre-plumbed for your Summer Kitchen (we can add that too!). The first floor Owner's Suite is both spacious and private, with a luxurious shower, free-standing soaking tub & spacious walk-in closet. The 1st floor also has a huge dining area, laundry room, a guest BR and powder bath. Upstairs you will find a huge Gathering Room that opens to a 22-foot balcony. Relax and enjoy friendly conversation in these spaces or move into the nearby Theater Room. The second floor also includes three en-suite bedrooms. The DELRAY encompasses 4,388 SF (5,567 total SF). Experience "The New Look of the Dream Home" at Canopy Oaks, a gated enclave of luxury homes in Winter Garden.
Location
State FL
County Orange
Community Canopy Oaks Ph1
Zoning R-1
Rooms
Other Rooms Attic, Family Room, Great Room, Inside Utility, Loft, Media Room
Interior
Interior Features Built-in Features, Coffered Ceiling(s), Crown Molding, Kitchen/Family Room Combo, Open Floorplan, Solid Surface Counters, Walk-In Closet(s)
Heating Central, Natural Gas, Zoned
Cooling Central Air, Zoned
Flooring Carpet, Ceramic Tile, Hardwood
Fireplace false
Appliance Built-In Oven, Cooktop, Dishwasher, Disposal, Exhaust Fan, Gas Water Heater, Microwave, Range Hood, Refrigerator, Tankless Water Heater
Laundry Inside
Exterior
Exterior Feature Balcony, Fence, French Doors, Irrigation System, Sidewalk
Garage Garage Door Opener
Garage Spaces 3.0
Pool In Ground
Community Features Deed Restrictions, Gated, Irrigation-Reclaimed Water, Park, Playground
Utilities Available Cable Available, Electricity Connected, Public, Sprinkler Recycled, Street Lights, Underground Utilities
Amenities Available Fence Restrictions, Gated, Park, Playground, Security
Roof Type Tile
Porch Covered, Deck, Patio, Porch
Attached Garage true
Garage true
Private Pool Yes
Building
Lot Description City Limits, Sidewalk, Paved, Private
Entry Level Two
Foundation Slab
Lot Size Range Up to 10,889 Sq. Ft.
Builder Name A R Bailey Homes, LLC
Sewer Public Sewer
Water Public
Architectural Style French Provincial
Structure Type Block,Stone,Stucco,Wood Frame
New Construction true
Construction Status Appraisal,Financing,Inspections,Other Contract Contingencies
Schools
Elementary Schools Lake Whitney Elem
Middle Schools Sunridge Middle
High Schools West Orange High
Others
Pets Allowed Yes
HOA Fee Include Security
Senior Community No
Ownership Fee Simple
Monthly Total Fees $146
Acceptable Financing Cash, Conventional, Other
Membership Fee Required Required
Listing Terms Cash, Conventional, Other
Num of Pet 3
Special Listing Condition None
Read Less

© 2024 My Florida Regional MLS DBA Stellar MLS. All Rights Reserved.
Bought with ORLANDO REGIONAL REALTY
GET MORE INFORMATION




