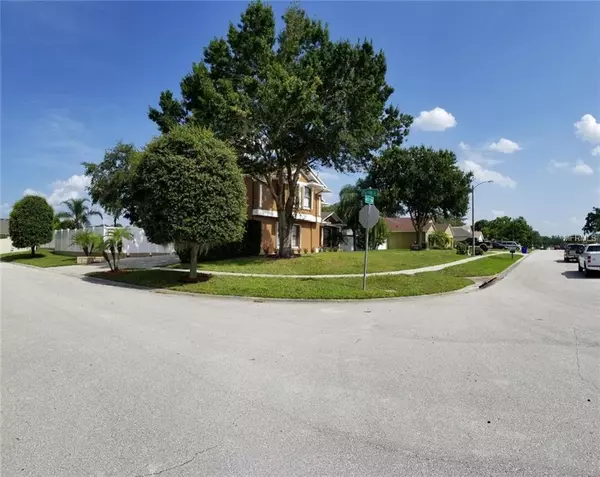For more information regarding the value of a property, please contact us for a free consultation.
1829 ASHTON DR E Saint Cloud, FL 34771
Want to know what your home might be worth? Contact us for a FREE valuation!

Our team is ready to help you sell your home for the highest possible price ASAP
Key Details
Sold Price $279,900
Property Type Single Family Home
Sub Type Single Family Residence
Listing Status Sold
Purchase Type For Sale
Square Footage 1,986 sqft
Price per Sqft $140
Subdivision Ashton Place
MLS Listing ID S5005905
Sold Date 12/28/18
Bedrooms 4
Full Baths 2
Half Baths 1
Construction Status Appraisal,Inspections
HOA Fees $26/ann
HOA Y/N Yes
Year Built 1999
Annual Tax Amount $3,241
Lot Size 9,583 Sqft
Acres 0.22
Property Description
Come see this TWO STORY POOL HOME, READY TO MOVE IN. 4 Bed/2.5 Bath/ 2 Car Garage. Conveniently located near schools, restaurants, shopping centers, major roads, airport (MCO),192, Narcoossee Rd and Lake Nona Medical Center. New Stainless Steel Appliances, brand new roof, new 5 ton a/c unit, new inside and outside electrical box, new exterior and interior paint & much more. Corner Lot , screened Pool area, fenced back yard with Shed. LOW HOA! Buyer is responsible for their own due diligence, including but not limited to verifying HOA Information, community information and rules, square feet, lot size, room dimensions, and taxes.** MAKE AN OFFER TODAY **
Location
State FL
County Osceola
Community Ashton Place
Zoning SR1
Direction E
Rooms
Other Rooms Family Room
Interior
Interior Features Ceiling Fans(s), High Ceilings, Kitchen/Family Room Combo, Living Room/Dining Room Combo, Solid Wood Cabinets, Walk-In Closet(s)
Heating Central, Electric
Cooling Central Air
Flooring Carpet, Ceramic Tile, Laminate
Fireplace false
Appliance Dishwasher, Disposal, Electric Water Heater, Microwave, Range, Refrigerator, Water Softener
Laundry In Garage
Exterior
Exterior Feature Fence, Hurricane Shutters, Lighting, Outdoor Shower, Rain Gutters, Sidewalk, Sliding Doors, Storage
Garage Driveway, Garage Door Opener, Garage Faces Side
Garage Spaces 2.0
Pool Child Safety Fence, Gunite, Heated, In Ground, Lighting, Screen Enclosure
Community Features Deed Restrictions, Sidewalks
Utilities Available BB/HS Internet Available, Cable Available, Electricity Connected, Fire Hydrant, Public, Street Lights, Underground Utilities
Waterfront false
Roof Type Shingle
Parking Type Driveway, Garage Door Opener, Garage Faces Side
Attached Garage true
Garage true
Private Pool Yes
Building
Lot Description Corner Lot, In County, Level, Near Public Transit, Sidewalk, Paved
Entry Level Two
Foundation Slab
Lot Size Range Up to 10,889 Sq. Ft.
Sewer Septic Tank
Water Public
Structure Type Block,Stucco
New Construction false
Construction Status Appraisal,Inspections
Others
Pets Allowed Yes
Senior Community No
Ownership Fee Simple
Acceptable Financing Cash, Conventional, FHA, VA Loan
Membership Fee Required Required
Listing Terms Cash, Conventional, FHA, VA Loan
Special Listing Condition None
Read Less

© 2024 My Florida Regional MLS DBA Stellar MLS. All Rights Reserved.
Bought with GOODWIN REALTY & ASSOCIATES, INC
GET MORE INFORMATION




