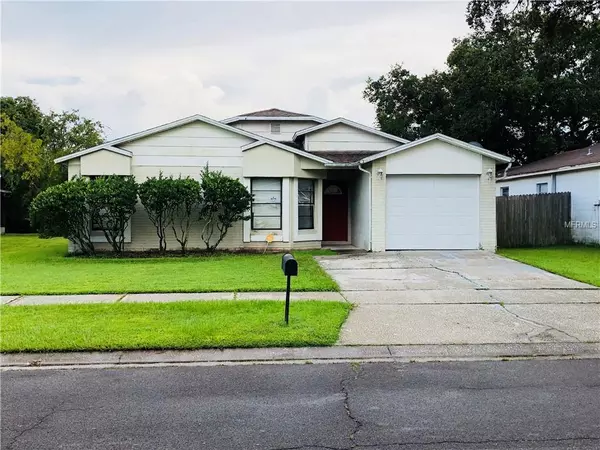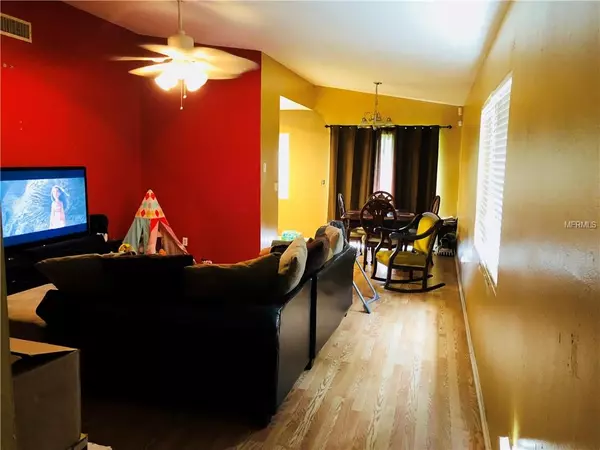For more information regarding the value of a property, please contact us for a free consultation.
1527 THISTLEDOWN DR Brandon, FL 33510
Want to know what your home might be worth? Contact us for a FREE valuation!

Our team is ready to help you sell your home for the highest possible price ASAP
Key Details
Sold Price $160,000
Property Type Single Family Home
Sub Type Single Family Residence
Listing Status Sold
Purchase Type For Sale
Square Footage 1,151 sqft
Price per Sqft $139
Subdivision Lakeview Village Sec L Uni
MLS Listing ID T3129279
Sold Date 03/22/19
Bedrooms 3
Full Baths 2
Construction Status No Contingency
HOA Fees $11/ann
HOA Y/N Yes
Year Built 1986
Annual Tax Amount $2,042
Lot Size 5,662 Sqft
Acres 0.13
Property Description
“Back on the Market Buyer's finance fell through“ Nice 3 bedroom, 2 bathroom home with 1 car garage. The home has a few updates. New kitchen cabinets and granite counter tops. Laminate floors in the living room, dining area, and bedrooms. Nice area with a view of the pond to enjoy right from your back yard and screened in lanai. The A/C has been replaced with a new unit inside and out. New electric water heater and the Garage door is also new.
Great value, nice community and you won't want to miss this one! Under 200K!! Interior will be painted before closing to buyers color choice !!
Location
State FL
County Hillsborough
Community Lakeview Village Sec L Uni
Zoning PD
Interior
Interior Features Ceiling Fans(s), Solid Surface Counters, Solid Wood Cabinets, Walk-In Closet(s)
Heating Electric
Cooling Central Air
Flooring Ceramic Tile, Laminate
Furnishings Unfurnished
Fireplace false
Appliance Dishwasher, Microwave, Range, Refrigerator
Exterior
Exterior Feature Sidewalk, Sliding Doors
Garage Driveway
Garage Spaces 1.0
Community Features Deed Restrictions
Utilities Available BB/HS Internet Available, Cable Available, Electricity Connected, Phone Available, Public, Street Lights
Amenities Available Fence Restrictions
Waterfront false
View Y/N 1
View Water
Roof Type Shingle
Parking Type Driveway
Attached Garage true
Garage true
Private Pool No
Building
Lot Description FloodZone, In County, Level, Near Public Transit, Sidewalk, Paved
Foundation Slab
Lot Size Range Up to 10,889 Sq. Ft.
Sewer Public Sewer
Water Public
Architectural Style Florida, Ranch
Structure Type Block,Stucco
New Construction false
Construction Status No Contingency
Schools
Elementary Schools Colson-Hb
Middle Schools Mclane-Hb
High Schools Armwood-Hb
Others
Pets Allowed Yes
Senior Community No
Ownership Fee Simple
Monthly Total Fees $11
Acceptable Financing Cash, Conventional, FHA
Membership Fee Required Required
Listing Terms Cash, Conventional, FHA
Special Listing Condition None
Read Less

© 2024 My Florida Regional MLS DBA Stellar MLS. All Rights Reserved.
Bought with NON-MFRMLS OFFICE
GET MORE INFORMATION




