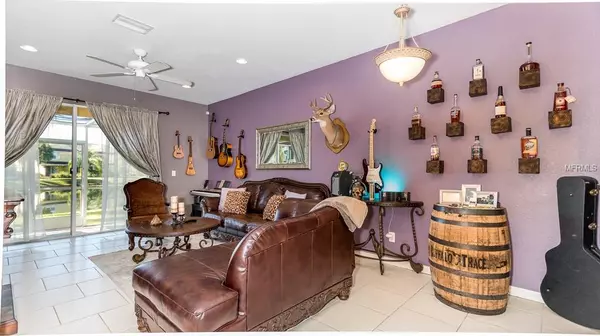For more information regarding the value of a property, please contact us for a free consultation.
11052 WINTER CREST DR Riverview, FL 33569
Want to know what your home might be worth? Contact us for a FREE valuation!

Our team is ready to help you sell your home for the highest possible price ASAP
Key Details
Sold Price $134,000
Property Type Townhouse
Sub Type Townhouse
Listing Status Sold
Purchase Type For Sale
Square Footage 1,328 sqft
Price per Sqft $100
Subdivision Rivercrest Twnhm West Ph 2
MLS Listing ID T3147532
Sold Date 02/08/19
Bedrooms 2
Full Baths 2
Half Baths 1
Condo Fees $131
Construction Status Appraisal,Financing,Inspections
HOA Fees $245/mo
HOA Y/N Yes
Year Built 2005
Annual Tax Amount $1,715
Lot Size 871 Sqft
Acres 0.02
Property Description
WOW! Truly “Move-in-ready!” Shows like a model home! Mr. Clean/Neatnick lives here- just check out the closet picture! New paint, new wood laminate floors on the second floor, ceramic tile floors downstairs, new countertops, all newly updated bathrooms, antiqued kitchen cabinets, new carpet on stairs, new fans throughout. Split bedrooms, master bath has a HUGE walk-in closet, new vanity, mirror, and lighting fixture and a shower. Downstairs 1/2 bath has been remodeled as well. Oversized, eat-in kitchen with all new stainless steel appliances (refrigerator negotiable) overlooking the front gated garden, washer and dryer included, enclosed screened lanai with a gorgeous lake view, excellent schools, many within the development, two major swimming pools, one with a splash park, playgrounds, tennis, fitness trails, basketball, and clubhouse. Fabulous location towards the back of the development so very little traffic and near the entrance to I 75. Priced to sell quickly. There is a good chance that we will have multiple offers, so get your clients there as soon as possible or call for an appointment today!
Location
State FL
County Hillsborough
Community Rivercrest Twnhm West Ph 2
Zoning PD
Interior
Interior Features Ceiling Fans(s), Eat-in Kitchen, Kitchen/Family Room Combo, Living Room/Dining Room Combo, Open Floorplan, Solid Surface Counters, Solid Wood Cabinets, Split Bedroom, Walk-In Closet(s), Window Treatments
Heating Central, Electric
Cooling Central Air
Flooring Hardwood, Laminate, Tile
Fireplace false
Appliance Dishwasher, Dryer, Electric Water Heater, Exhaust Fan, Microwave, Range, Washer
Laundry In Kitchen, Laundry Closet
Exterior
Exterior Feature Fence
Parking Features Assigned, Guest
Community Features Association Recreation - Owned, Deed Restrictions, Fitness Center, Park, Playground, Pool, Sidewalks, Tennis Courts
Utilities Available Cable Available, Cable Connected, Electricity Available, Electricity Connected, Phone Available, Public, Sewer Available, Street Lights, Underground Utilities
Amenities Available Maintenance, Recreation Facilities, Spa/Hot Tub, Tennis Court(s)
Waterfront Description Pond
View Y/N 1
Roof Type Shingle
Garage false
Private Pool No
Building
Lot Description City Limits, Sidewalk, Street Dead-End, Paved
Entry Level Two
Foundation Slab
Lot Size Range Up to 10,889 Sq. Ft.
Sewer Public Sewer
Water Public
Architectural Style Florida
Structure Type Block,Stucco
New Construction false
Construction Status Appraisal,Financing,Inspections
Schools
Elementary Schools Sessums-Hb
Middle Schools Rodgers-Hb
High Schools Riverview-Hb
Others
Pets Allowed Yes
HOA Fee Include Pool,Escrow Reserves Fund,Maintenance Structure,Maintenance Grounds,Recreational Facilities,Trash,Water
Senior Community No
Ownership Fee Simple
Monthly Total Fees $255
Acceptable Financing Cash, Conventional, FHA, VA Loan
Membership Fee Required Required
Listing Terms Cash, Conventional, FHA, VA Loan
Special Listing Condition None
Read Less

© 2025 My Florida Regional MLS DBA Stellar MLS. All Rights Reserved.
Bought with DECONOVA INTERNATIONAL REALTY



