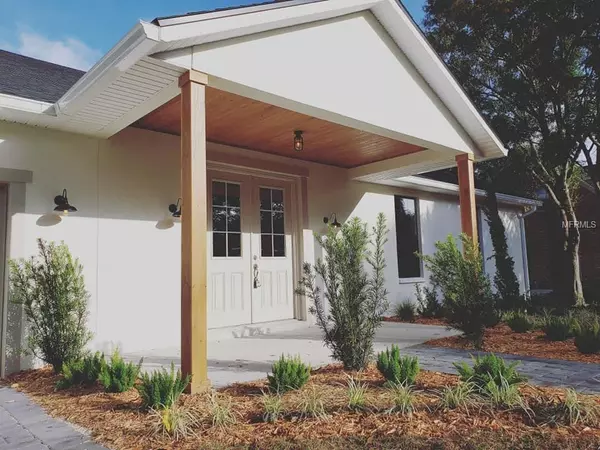For more information regarding the value of a property, please contact us for a free consultation.
1027 CAMPBELL AVE Lake Wales, FL 33853
Want to know what your home might be worth? Contact us for a FREE valuation!

Our team is ready to help you sell your home for the highest possible price ASAP
Key Details
Sold Price $272,500
Property Type Single Family Home
Sub Type Single Family Residence
Listing Status Sold
Purchase Type For Sale
Square Footage 2,152 sqft
Price per Sqft $126
Subdivision Lake Wales Heights
MLS Listing ID L4905257
Sold Date 01/29/19
Bedrooms 4
Full Baths 2
Construction Status Appraisal
HOA Y/N No
Year Built 2018
Annual Tax Amount $488
Lot Size 0.310 Acres
Acres 0.31
Property Description
This brand new 4 bedroom 2 bath custom home over looking Lake Wailes Lake and Bok Tower is exquisite!! All the little details have been incorporated into this amazing modern farm house! Cathedral ceilings in main living area and kitchen, open concept, custom pantry and barn door, split floor plan, play room for the kids, Quartz counter tops, Aqua guard water resistant laminate flooring, marble tiles in master and guest bath, black stainless steel appliances, huge back deck and covered lanai with stained tongue & groove ceilings, and so much more! This home also comes with a one year workmanship warranty as well as a 10 year structural warranty! If you have been waiting for the perfect home to come around look no further, call us today to see if for yourself!
Location
State FL
County Polk
Community Lake Wales Heights
Zoning R-1A
Rooms
Other Rooms Bonus Room
Interior
Interior Features Built-in Features, Ceiling Fans(s), High Ceilings, Kitchen/Family Room Combo, Split Bedroom, Vaulted Ceiling(s)
Heating Central
Cooling Central Air
Flooring Carpet, Laminate, Tile
Fireplace false
Appliance Dishwasher, Disposal, Electric Water Heater, Microwave, Range, Refrigerator
Exterior
Exterior Feature French Doors, Irrigation System, Lighting, Rain Gutters
Parking Features Circular Driveway, Driveway, Garage Door Opener
Garage Spaces 2.0
Utilities Available Cable Available, Electricity Connected, Sewer Connected
View Y/N 1
View Water
Roof Type Shingle
Attached Garage true
Garage true
Private Pool No
Building
Lot Description City Limits
Foundation Stem Wall
Lot Size Range 1/4 Acre to 21779 Sq. Ft.
Sewer Public Sewer
Water Public
Structure Type Block
New Construction false
Construction Status Appraisal
Others
Senior Community No
Ownership Fee Simple
Special Listing Condition None
Read Less

© 2025 My Florida Regional MLS DBA Stellar MLS. All Rights Reserved.
Bought with 1513 REALTY LLC



