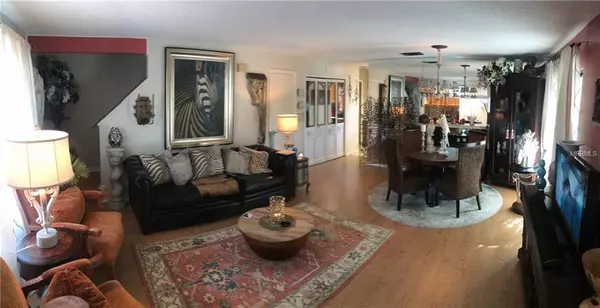For more information regarding the value of a property, please contact us for a free consultation.
442 COTTONWOOD DR Altamonte Springs, FL 32714
Want to know what your home might be worth? Contact us for a FREE valuation!

Our team is ready to help you sell your home for the highest possible price ASAP
Key Details
Sold Price $149,900
Property Type Townhouse
Sub Type Townhouse
Listing Status Sold
Purchase Type For Sale
Square Footage 1,200 sqft
Price per Sqft $124
Subdivision Oakland Village Sec 2
MLS Listing ID O5760935
Sold Date 07/01/19
Bedrooms 2
Full Baths 2
Construction Status Appraisal,Financing,Inspections
HOA Fees $50/mo
HOA Y/N Yes
Year Built 1983
Annual Tax Amount $1,511
Lot Size 3,484 Sqft
Acres 0.08
Property Description
An investor's dream! Make this lovingly maintained, 2-story, 2/2 townhouse your new investment today! It’s tucked away in a quaint little neighborhood of Oakland Village, right off of Montgomery Road in the heart of Uptown Altamonte Springs! It has a covered screened-in front patio, and the interior offers a spacious, open floor plan from the moment you step inside. New paint throughout the home, updated kitchen with new countertops, new tile backsplash just added, and a brand new AC installed January 2019! It offers a balcony off of each upstairs bedroom, large walk in closets, loads of extra storage space, and even a back patio area to host the best cookouts! Termite bond is included & it’s all conveniently located minutes away from: I-4, Uptown Altamonte, Sanlando Park, Seminole Wekiva Trail, Westmonte Park, Cranes Roost Park, Altamonte Mall, and unlimited shopping and dining options! Don’t wait to make an offer on this one, it won’t last long!! **Home is rented and tenants have a lease through 8/31/19 at $1150/month, and would love to stay as long as they're able. The tenants take immaculate care of the home and have never been late on their rent since they moved in in 2015!
Location
State FL
County Seminole
Community Oakland Village Sec 2
Zoning R-4
Interior
Interior Features Ceiling Fans(s), Living Room/Dining Room Combo, Open Floorplan, Walk-In Closet(s), Window Treatments
Heating Central
Cooling Central Air
Flooring Carpet, Ceramic Tile, Laminate
Fireplace false
Appliance Dishwasher
Laundry Laundry Closet
Exterior
Exterior Feature Balcony
Parking Features Assigned, Driveway
Community Features Buyer Approval Required
Utilities Available Electricity Connected
Roof Type Shingle
Porch Front Porch, Rear Porch, Screened
Garage false
Private Pool No
Building
Lot Description City Limits, In County
Entry Level Two
Foundation Slab
Lot Size Range Up to 10,889 Sq. Ft.
Sewer Public Sewer
Water Public
Structure Type Siding
New Construction false
Construction Status Appraisal,Financing,Inspections
Others
Pets Allowed Breed Restrictions, Yes
HOA Fee Include None
Senior Community No
Ownership Fee Simple
Monthly Total Fees $50
Acceptable Financing Cash, Conventional
Membership Fee Required Required
Listing Terms Cash, Conventional
Special Listing Condition None
Read Less

© 2024 My Florida Regional MLS DBA Stellar MLS. All Rights Reserved.
Bought with HOMEXPO REALTY INC
GET MORE INFORMATION




