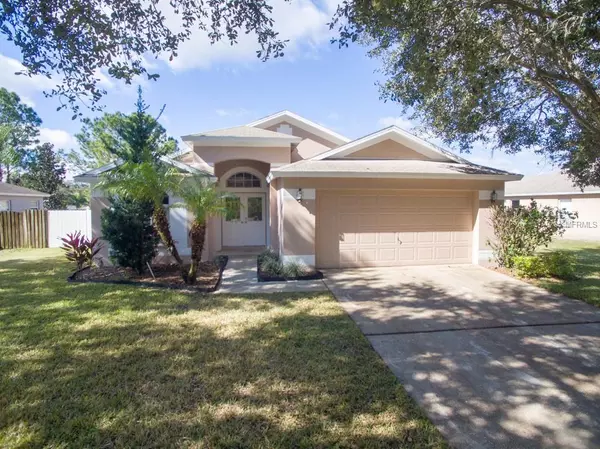For more information regarding the value of a property, please contact us for a free consultation.
10809 WINDBURY WAY Riverview, FL 33569
Want to know what your home might be worth? Contact us for a FREE valuation!

Our team is ready to help you sell your home for the highest possible price ASAP
Key Details
Sold Price $210,000
Property Type Single Family Home
Sub Type Single Family Residence
Listing Status Sold
Purchase Type For Sale
Square Footage 1,826 sqft
Price per Sqft $115
Subdivision Boyette Spgs Sec A Unit 07
MLS Listing ID T3153997
Sold Date 02/26/19
Bedrooms 4
Full Baths 2
HOA Fees $2/ann
HOA Y/N Yes
Year Built 2001
Annual Tax Amount $3,657
Lot Size 10,018 Sqft
Acres 0.23
Property Description
STUNNING home with a spacious open floor plan in lovely Boyette Springs! This ELEGANT home features 1826 sq. ft of living area, 4 BR 2 BA & a 2 car garage. LOW HOA of only $30 per year keeps this quaint neighborhood gorgeous! CURB APPEAL galore with a covered entry, DOUBLE DOORS & ARCH window overhead to lead you into the tiled foyer. The great floor plan features a formal living & dining area plus family room boasting warm color palettes separated by CHAIR RAIL molding, ARCHITECTURAL details & soaring VAULTED ceilings. Updated kitchen will delight all epicureans with STAINLESS steel appliances, GRANITE counters, lovely cabinets w/CROWN molding, deco backsplash & breakfast bar. The dining room, kitchen & family room are all open and family room has access to the back through sliders. Enormous master suite offers vaulted ceilings, large WALK IN closet & luxurious en-suite bath w/ popular bowl style DUAL vanity, granite, SPA TUB & walk in shower. Additional 3 bedrooms are roomy & bath has all the UPGRADES! Indoor laundry room complete this functional floor plan. Other features include BUILT IN shelving throughout home, & a window seat in dinette area. Entertain friends & family in the huge FENCED in backyard on the PAVED lanai with shade Bimini. Boyette Springs is named for its many natural springs & ponds that abound throughout the community. It features the Boyette Springs County Park, with pavilion, playground, basketball court & baseball field. Close to highly rated schools, restaurants, & more!
Location
State FL
County Hillsborough
Community Boyette Spgs Sec A Unit 07
Zoning PD
Rooms
Other Rooms Attic, Family Room, Formal Dining Room Separate, Formal Living Room Separate
Interior
Interior Features Built-in Features, Ceiling Fans(s), Crown Molding, Eat-in Kitchen, High Ceilings, Kitchen/Family Room Combo, Open Floorplan, Split Bedroom, Thermostat, Vaulted Ceiling(s), Walk-In Closet(s), Window Treatments
Heating Central
Cooling Central Air
Flooring Carpet, Laminate, Tile, Tile
Fireplace false
Appliance Dishwasher, Disposal, Electric Water Heater, Exhaust Fan, Freezer, Ice Maker, Microwave, Range, Refrigerator
Laundry Inside, Laundry Room
Exterior
Exterior Feature Fence, French Doors, Irrigation System, Lighting, Sidewalk, Sliding Doors, Sprinkler Metered, Storage
Garage Spaces 2.0
Community Features Deed Restrictions, Park, Playground, Sidewalks
Utilities Available BB/HS Internet Available, Cable Available, Cable Connected, Street Lights, Water Available
Amenities Available Park, Playground
Roof Type Shingle
Porch Deck
Attached Garage true
Garage true
Private Pool No
Building
Lot Description Oversized Lot, Sidewalk
Story 1
Entry Level One
Foundation Slab
Lot Size Range Up to 10,889 Sq. Ft.
Sewer Public Sewer
Water Public
Structure Type Block,Stucco
New Construction false
Schools
Elementary Schools Boyette Springs-Hb
Middle Schools Barrington Middle
High Schools Newsome-Hb
Others
Pets Allowed Yes
Senior Community No
Ownership Fee Simple
Acceptable Financing Cash, Conventional, FHA, VA Loan
Membership Fee Required Required
Listing Terms Cash, Conventional, FHA, VA Loan
Special Listing Condition None
Read Less

© 2025 My Florida Regional MLS DBA Stellar MLS. All Rights Reserved.
Bought with SAND KEY REALTY



