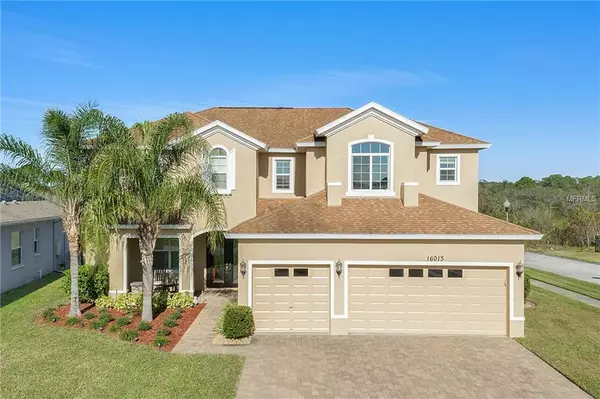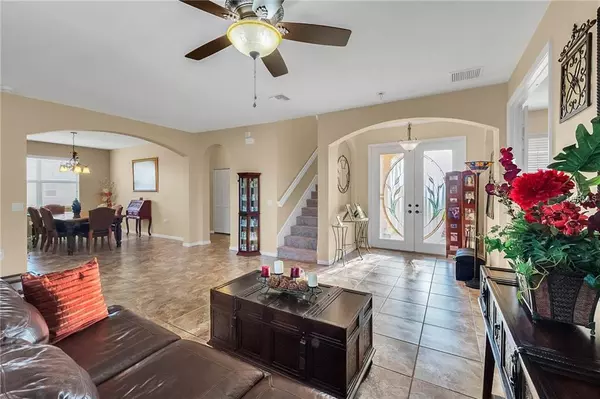For more information regarding the value of a property, please contact us for a free consultation.
16013 SAINT CLAIR ST Clermont, FL 34714
Want to know what your home might be worth? Contact us for a FREE valuation!

Our team is ready to help you sell your home for the highest possible price ASAP
Key Details
Sold Price $380,000
Property Type Single Family Home
Sub Type Single Family Residence
Listing Status Sold
Purchase Type For Sale
Square Footage 3,720 sqft
Price per Sqft $102
Subdivision Greater Lakes Ph 01
MLS Listing ID G5011834
Sold Date 04/03/19
Bedrooms 5
Full Baths 4
Construction Status Appraisal,Financing
HOA Fees $33/qua
HOA Y/N Yes
Year Built 2011
Annual Tax Amount $4,803
Lot Size 0.270 Acres
Acres 0.27
Property Description
This could not be a better time to buy!! This charming new home community is surrounded by conservation areas and ponds just 25 miles west of Orlando. This home has been meticulously maintained and offer’s a spectacular view of the conservation with sensational sunrises from the rear balcony as well as nightly Disney fireworks! The E-Bonus model is the largest built by Home Dynamics. It offers a fantastic floor plan for a growing family with 5 bedrooms, 4 bathrooms, 3 car garage, and TWO Master Suites that could be perfect for the in-laws. Upstairs you will find a full movie theatre complete with a 100” screen, astounding surround sound, and lounge seating. The Sawgrass Bay community offers a large resort style pool, nature trails, playground and a dog walking park. The community will soon connect directly to Orange County and the 429 that is going to be called the Lake-Orange connector which will be a very short drive to Walt Disney World and Universal Studios theme parks. Just north of the community is going to be the new home to the Olympus Wellness-Way project which will include multi-sport training and competition venues; leading-edge wellness, health and fitness facilities and a village that features sports-themed, world-class hotels, restaurants, shops, entertainment and residences. Don’t let the opportunity pass you by!! Set up your private tour of this home today!!
Location
State FL
County Lake
Community Greater Lakes Ph 01
Zoning PUD
Rooms
Other Rooms Inside Utility, Loft, Media Room
Interior
Interior Features Ceiling Fans(s), Eat-in Kitchen, High Ceilings, Kitchen/Family Room Combo, Open Floorplan, Split Bedroom, Walk-In Closet(s)
Heating Central
Cooling Central Air
Flooring Carpet, Ceramic Tile
Furnishings Unfurnished
Fireplace false
Appliance Dishwasher, Disposal, Dryer, Microwave, Range, Range Hood, Refrigerator, Washer
Laundry Inside, Laundry Room
Exterior
Exterior Feature Balcony, Irrigation System, Sidewalk, Sliding Doors
Garage Garage Door Opener
Garage Spaces 3.0
Community Features Playground, Pool, Sidewalks
Utilities Available Cable Available, Electricity Connected, Public, Street Lights
Amenities Available Playground, Pool
Waterfront false
View Trees/Woods
Roof Type Shingle
Parking Type Garage Door Opener
Attached Garage true
Garage true
Private Pool No
Building
Lot Description Conservation Area, Corner Lot, Sidewalk
Story 2
Entry Level Two
Foundation Slab
Lot Size Range 1/4 Acre to 21779 Sq. Ft.
Builder Name Home Dynamics
Sewer Public Sewer
Water Public
Architectural Style Ranch
Structure Type Block,Stucco
New Construction false
Construction Status Appraisal,Financing
Schools
Elementary Schools Sawgrass Bay Elementary
Middle Schools Windy Hill Middle
High Schools East Ridge High
Others
Pets Allowed Yes
HOA Fee Include Pool
Senior Community No
Pet Size Medium (36-60 Lbs.)
Ownership Fee Simple
Monthly Total Fees $33
Acceptable Financing Cash, Conventional, FHA, VA Loan
Membership Fee Required Required
Listing Terms Cash, Conventional, FHA, VA Loan
Num of Pet 1
Special Listing Condition None
Read Less

© 2024 My Florida Regional MLS DBA Stellar MLS. All Rights Reserved.
Bought with EMPIRE NETWORK REALTY
GET MORE INFORMATION




