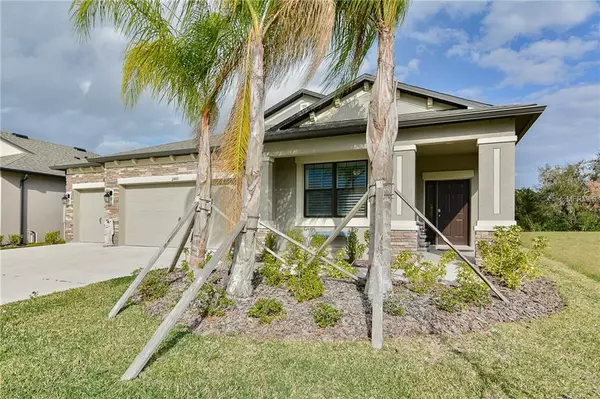For more information regarding the value of a property, please contact us for a free consultation.
11440 LELAND GROVES DR Riverview, FL 33579
Want to know what your home might be worth? Contact us for a FREE valuation!

Our team is ready to help you sell your home for the highest possible price ASAP
Key Details
Sold Price $273,000
Property Type Single Family Home
Sub Type Single Family Residence
Listing Status Sold
Purchase Type For Sale
Square Footage 2,095 sqft
Price per Sqft $130
Subdivision Carlton Lakes
MLS Listing ID T3159213
Sold Date 06/27/19
Bedrooms 3
Full Baths 2
Construction Status Appraisal,Financing
HOA Fees $8/ann
HOA Y/N Yes
Year Built 2018
Annual Tax Amount $6,972
Lot Size 7,840 Sqft
Acres 0.18
Property Description
$5K TOWARDS BUYERS CLOSING COSTS!! PRICED BELOW BUILDER!! Don't Have time to wait on a new build? Less than 1 year old, this MI, “Picasso” model home is located in the desirable “SOUTHFORK LAKES” community and has all the upgrades you could want without the wait time. Features include 3 bedrooms + Den/Flex space, 2 baths, a 3-car garage, volume ceilings, plantation shutters throughout, tile in main living areas, engineered wood floors in the bedrooms, California Closets, Coffered Ceilings in the great room & master, over-sized lot & private wooded views. You will fall in love the beautiful stone-front elevation & lush landscaping that leads to the covered front porch. When you step into the foyer, you are greeted by a nice flex room on the side, perfect for a formal dining, office, or a fun game room. The kitchen features 42” expresso cabinets, stainless appliances, double-oven cooktop, built-in microwave, undermount sink, granite countertops & large island. The enormous MASTER SUITE has plenty of space & windows directly facing the backyard for beautiful views. The master bath is just as impressive with a large walk-in “CALIFORNIA CLOSET, his/hers sinks, and a tiled walk-in shower. The 2 other bedrooms are located on the other side of the home & share a full bath. The oversized porch is perfect for entertaining or relaxing & overlooks wooded views. Great amenities such as a recreation center with community swimming pool, fitness center, playground, park, & walking trails throughout the community.
Location
State FL
County Hillsborough
Community Carlton Lakes
Zoning PD
Rooms
Other Rooms Den/Library/Office, Great Room, Inside Utility
Interior
Interior Features Ceiling Fans(s), High Ceilings, Kitchen/Family Room Combo, Stone Counters, Tray Ceiling(s), Walk-In Closet(s)
Heating Central, Electric
Cooling Central Air
Flooring Ceramic Tile, Hardwood
Fireplace false
Appliance Dishwasher, Disposal, Electric Water Heater, Microwave, Range, Refrigerator
Laundry Inside
Exterior
Exterior Feature Hurricane Shutters, Irrigation System, Rain Gutters, Sliding Doors
Garage Spaces 3.0
Community Features Park, Playground, Pool
Utilities Available BB/HS Internet Available, Cable Available, Electricity Connected, Public, Sewer Connected, Underground Utilities
Amenities Available Fitness Center, Park, Playground, Pool
View Trees/Woods
Roof Type Shingle
Porch Covered, Front Porch, Rear Porch, Screened
Attached Garage true
Garage true
Private Pool No
Building
Lot Description Oversized Lot
Entry Level One
Foundation Slab
Lot Size Range Up to 10,889 Sq. Ft.
Builder Name MI HOMES
Sewer Public Sewer
Water Public
Structure Type Block,Stone,Stucco
New Construction false
Construction Status Appraisal,Financing
Schools
Elementary Schools Summerfield Crossing Elementary
High Schools East Bay-Hb
Others
Pets Allowed Yes
HOA Fee Include Pool,Pool
Senior Community No
Ownership Fee Simple
Monthly Total Fees $8
Acceptable Financing Cash, Conventional, FHA, VA Loan
Membership Fee Required Required
Listing Terms Cash, Conventional, FHA, VA Loan
Special Listing Condition None
Read Less

© 2025 My Florida Regional MLS DBA Stellar MLS. All Rights Reserved.
Bought with WEST COAST PREMIER REALTY, LLC



