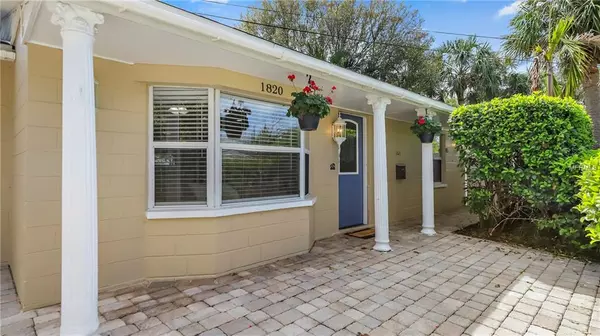For more information regarding the value of a property, please contact us for a free consultation.
1820 MASSACHUSETTS AVE NE St Petersburg, FL 33703
Want to know what your home might be worth? Contact us for a FREE valuation!

Our team is ready to help you sell your home for the highest possible price ASAP
Key Details
Sold Price $396,000
Property Type Single Family Home
Sub Type Single Family Residence
Listing Status Sold
Purchase Type For Sale
Square Footage 2,075 sqft
Price per Sqft $190
Subdivision Shore Acres Overlook Sec
MLS Listing ID U8036730
Sold Date 05/28/19
Bedrooms 3
Full Baths 2
Construction Status Financing,Inspections
HOA Y/N No
Year Built 1972
Annual Tax Amount $5,336
Lot Size 8,276 Sqft
Acres 0.19
Property Description
Welcome home! This solid block 3 bedroom 2 bathroom beautifully updated home is for sale! Wide open floor plan with split bedrooms. The Large kitchen boasts granite counters, solid wood cabinets and lots of storage and counter space, and room for a kitchen table. It is open to an oversized family room. The bright sunroom/Florida room, with beautiful wood burning fireplace, opens through sliding glass doors to the pool area. The backyard is perfect for entertaining! It is surrounded by tropical landscaping, a large salt water, solar heated pool, lots of covered patio space - all enclosed with a high PVC fence for privacy. There is also a large area for RV or boat parking with a wide gate for easy access. This home has so many extra features, including a large inside laundry room, dining room, double pain windows, horizontal blinds, crown molding, and tankless water heater. Schedule your showing today to see all that it has to offer. Large storage shed/workshop and custom pool pump shed finish off the backyard oasis!
Location
State FL
County Pinellas
Community Shore Acres Overlook Sec
Direction NE
Rooms
Other Rooms Family Room, Florida Room, Formal Dining Room Separate, Inside Utility
Interior
Interior Features Ceiling Fans(s), Crown Molding, Eat-in Kitchen, Kitchen/Family Room Combo, L Dining, Open Floorplan, Solid Wood Cabinets, Split Bedroom, Stone Counters, Walk-In Closet(s)
Heating Electric
Cooling Central Air
Flooring Bamboo, Ceramic Tile
Fireplaces Type Family Room, Wood Burning
Fireplace true
Appliance Cooktop, Dishwasher, Disposal, Dryer, Exhaust Fan, Microwave, Range, Refrigerator, Tankless Water Heater, Washer
Laundry Laundry Chute, Laundry Room
Exterior
Exterior Feature Fence, Satellite Dish, Sliding Doors
Parking Features RV Carport
Pool Auto Cleaner, Gunite, Heated, In Ground, Lighting, Pool Sweep, Salt Water, Solar Heat, Tile
Utilities Available Cable Available, Electricity Connected, Sewer Available, Sprinkler Recycled, Street Lights
Roof Type Built-Up,Shingle
Porch Covered, Deck, Front Porch, Patio, Rear Porch
Garage false
Private Pool Yes
Building
Lot Description Flood Insurance Required, FloodZone, City Limits
Foundation Slab
Lot Size Range Up to 10,889 Sq. Ft.
Sewer Public Sewer
Water Public
Architectural Style Florida, Ranch
Structure Type Block
New Construction false
Construction Status Financing,Inspections
Others
Pets Allowed Yes
Senior Community No
Ownership Fee Simple
Acceptable Financing Cash, Conventional
Listing Terms Cash, Conventional
Special Listing Condition None
Read Less

© 2025 My Florida Regional MLS DBA Stellar MLS. All Rights Reserved.
Bought with BURWELL REAL ESTATE



