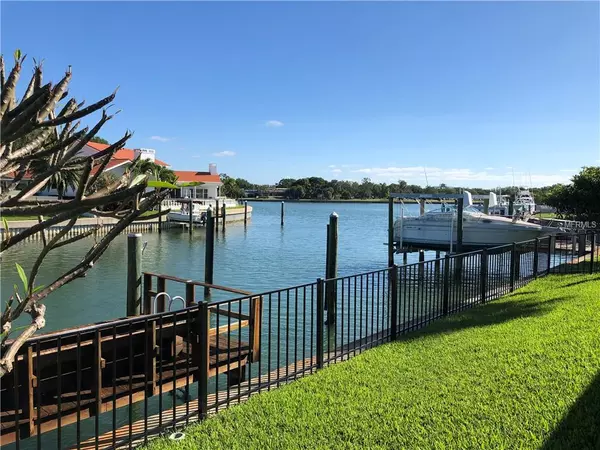For more information regarding the value of a property, please contact us for a free consultation.
4935 62ND AVE S St Petersburg, FL 33715
Want to know what your home might be worth? Contact us for a FREE valuation!

Our team is ready to help you sell your home for the highest possible price ASAP
Key Details
Sold Price $1,000,000
Property Type Single Family Home
Sub Type Single Family Residence
Listing Status Sold
Purchase Type For Sale
Square Footage 3,104 sqft
Price per Sqft $322
Subdivision Bayway Isles
MLS Listing ID U8042014
Sold Date 06/11/19
Bedrooms 4
Full Baths 3
Construction Status Financing,Inspections
HOA Fees $68/ann
HOA Y/N Yes
Year Built 1981
Annual Tax Amount $12,870
Lot Size 10,454 Sqft
Acres 0.24
Property Description
This is a wonderful waterfront home with expansive views, boat dock with lift, a large saltwater pool, four bedrooms and three completely updated baths. 23 Ft Mako with 220 Johnson engine included with the sale of home. The kitchen, great room, and Master have open water views. The community of Bayway Isles is a quiet and secure community with water access to the Intercoastal waterway surrounding Tampa Bay. This home features a huge great room with built in wet bar and wine cooler. The completely renovated Master suite on the first floor includes large walk in closet and fully renovated bathroom with private enclosed outdoor patio. The guest suite upstairs has two full bedrooms and bath and includes its own private balcony. The home is tastefully furnished with all new furniture, linens, dishes and all is included making this home turn key ready for your family. The newly updated electrical panel, new air conditioners and fully renovated bathrooms are all freshly painted and will provide a carefree lifestyle for the new owner. All roll up hurricane shutters are very convenient. Easy access to the Interstate, downtown St. Petersburg, and the nearbye beaches provide an ideal location for your Florida lifestyle.
Location
State FL
County Pinellas
Community Bayway Isles
Direction S
Rooms
Other Rooms Great Room
Interior
Interior Features Cathedral Ceiling(s), High Ceilings, Solid Wood Cabinets, Split Bedroom, Thermostat, Vaulted Ceiling(s), Walk-In Closet(s), Wet Bar
Heating Central, Electric, Exhaust Fan
Cooling Central Air, Zoned
Flooring Carpet, Ceramic Tile
Furnishings Turnkey
Fireplace false
Appliance Bar Fridge, Built-In Oven, Convection Oven, Cooktop, Dishwasher, Disposal, Dryer, Electric Water Heater, Range, Range Hood, Refrigerator, Washer, Wine Refrigerator
Laundry In Garage, Laundry Room
Exterior
Exterior Feature Balcony, Fence, Hurricane Shutters, Irrigation System, Sliding Doors
Parking Features Driveway, Garage Door Opener
Garage Spaces 2.0
Pool Gunite, In Ground, Salt Water, Screen Enclosure
Community Features Deed Restrictions, Gated
Utilities Available Cable Connected, Electricity Connected, Sewer Connected
Amenities Available Gated
Waterfront Description Canal - Saltwater
View Y/N 1
Water Access 1
Water Access Desc Canal - Saltwater,Intracoastal Waterway
View Water
Roof Type Metal
Porch Covered, Deck, Other, Screened, Side Porch
Attached Garage true
Garage true
Private Pool Yes
Building
Lot Description Flood Insurance Required, FloodZone, Level, Street Dead-End
Entry Level Two
Foundation Slab
Lot Size Range 1/4 Acre to 21779 Sq. Ft.
Sewer Public Sewer
Water Public
Architectural Style Ranch
Structure Type Block,Stucco
New Construction false
Construction Status Financing,Inspections
Schools
Elementary Schools Bay Point Elementary-Pn
Others
Pets Allowed Yes
HOA Fee Include 24-Hour Guard,Security
Senior Community No
Ownership Fee Simple
Monthly Total Fees $68
Acceptable Financing Cash, Conventional
Membership Fee Required Required
Listing Terms Cash, Conventional
Special Listing Condition None
Read Less

© 2025 My Florida Regional MLS DBA Stellar MLS. All Rights Reserved.
Bought with COLDWELL BANKER RESIDENTIAL



