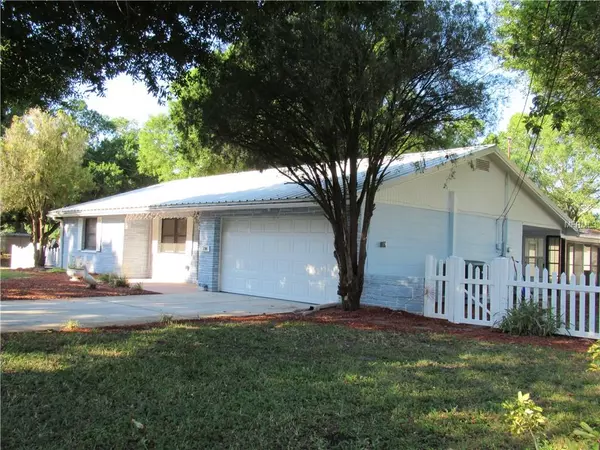For more information regarding the value of a property, please contact us for a free consultation.
5700 HARDING BLVD NE St Petersburg, FL 33703
Want to know what your home might be worth? Contact us for a FREE valuation!

Our team is ready to help you sell your home for the highest possible price ASAP
Key Details
Sold Price $300,000
Property Type Single Family Home
Sub Type Single Family Residence
Listing Status Sold
Purchase Type For Sale
Square Footage 1,789 sqft
Price per Sqft $167
Subdivision Edgemoor Estates Rep
MLS Listing ID U8043470
Sold Date 12/03/19
Bedrooms 3
Full Baths 2
HOA Y/N No
Year Built 1969
Annual Tax Amount $1,382
Lot Size 0.280 Acres
Acres 0.28
Property Description
MOVE RIGHT IN! RENOVATED 3 or 4 bedroom house with study/hobby room and loads of improvements. Upgrades include: New medal roof 2017, A/C System 2014, New duck work 2016, Kitchen remodeled 2016, Hurricane panels & straps 2016, Insulation 2016, Electrical panel 2015, Generator transfer switch 2016, Bathrooms remodeled 2014, Washer/Dryer 2015, Gas water heater & Softening system 2015, Irrigation pump 2019, Vinyl fence 2018, House painted 2017, Security system 2017, Ceiling fans/fire alarms 2019, All Appliances less than 4 years old, trees trimmed/landscaping 2019. Also crown molding throughout except bedrooms, upgraded Blue Pearl granite countertops, wood cabinets & tray ceiling in kitchen. Oversize fenced in corner lot with extended driveway. Property is just 1 block from Puryear Park featuring lighted soccer complex, tennis courts, Jai-Alai courts, Nature path, canoe/kayak launch area. Minutes away from Downtown St Petersburg and a short drive to the Gulf Beaches. This is an excellent family neighborhood. Welcome home!
Location
State FL
County Pinellas
Community Edgemoor Estates Rep
Zoning RES
Direction NE
Rooms
Other Rooms Bonus Room, Den/Library/Office, Family Room
Interior
Interior Features Ceiling Fans(s), Crown Molding, Living Room/Dining Room Combo, Solid Wood Cabinets, Stone Counters
Heating Central, Electric
Cooling Central Air
Flooring Epoxy, Tile
Fireplace false
Appliance Dishwasher, Disposal, Dryer, Gas Water Heater, Ice Maker, Microwave, Range, Refrigerator, Tankless Water Heater, Washer, Water Filtration System, Water Softener
Laundry In Garage
Exterior
Exterior Feature Fence, Hurricane Shutters, Irrigation System, Rain Gutters
Garage Driveway, Garage Door Opener, Oversized, Workshop in Garage
Garage Spaces 2.0
Community Features Park, Playground, Racquetball, Tennis Courts, Water Access
Utilities Available Cable Available, Electricity Connected, Natural Gas Connected, Public, Sewer Connected, Sprinkler Well
Waterfront false
View Trees/Woods
Roof Type Metal
Parking Type Driveway, Garage Door Opener, Oversized, Workshop in Garage
Attached Garage true
Garage true
Private Pool No
Building
Lot Description Corner Lot, City Limits, Oversized Lot, Paved
Entry Level One
Foundation Slab
Lot Size Range 1/4 Acre to 21779 Sq. Ft.
Sewer Public Sewer
Water None
Architectural Style Ranch
Structure Type Block
New Construction false
Schools
Elementary Schools Shore Acres Elementary-Pn
Middle Schools Meadowlawn Middle-Pn
High Schools Northeast High-Pn
Others
Senior Community No
Ownership Fee Simple
Acceptable Financing Cash, Conventional, FHA, VA Loan
Listing Terms Cash, Conventional, FHA, VA Loan
Special Listing Condition None
Read Less

© 2024 My Florida Regional MLS DBA Stellar MLS. All Rights Reserved.
Bought with PINEYWOODS REALTY LLC
GET MORE INFORMATION




