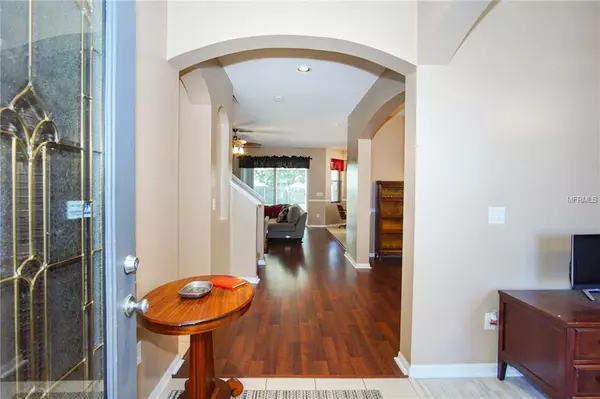For more information regarding the value of a property, please contact us for a free consultation.
12713 BRAMFIELD DR Riverview, FL 33579
Want to know what your home might be worth? Contact us for a FREE valuation!

Our team is ready to help you sell your home for the highest possible price ASAP
Key Details
Sold Price $250,000
Property Type Single Family Home
Sub Type Single Family Residence
Listing Status Sold
Purchase Type For Sale
Square Footage 2,337 sqft
Price per Sqft $106
Subdivision Panther Trace Ph 1B 1C
MLS Listing ID T3171861
Sold Date 06/20/19
Bedrooms 4
Full Baths 2
Half Baths 1
Construction Status Inspections
HOA Fees $4/ann
HOA Y/N Yes
Year Built 2004
Annual Tax Amount $4,485
Lot Size 7,405 Sqft
Acres 0.17
Property Description
Beautiful and spacious 4 bedroom, 2.5 bath home located in the desirable Panther Trace community. This home boasts over 2300 square feet with laminate floors throughout the first level. Open kitchen with island, gas appliances, breakfast nook and loads of counter space! Separate formal living and dining rooms. Inside utility with overflow pantry closet, perfect for those Costco trips! Large master bedroom on the first floor, master bath with dual sinks, garden tub, separate walk-in shower, linen closet and walk-in closet. Covered and screened-in lanai overlooking the HUGE fenced-in backyard with no rear neighbors! The second floor features 3 bedrooms with a loft. Recent updates include new exterior paint in 2015 and new interior paint 2018. This home has been meticulously maintained! A short walk to the community park, pool, playground and tennis courts, and just a few minutes drive from I-75, shopping, dining, movie theaters, hospitals & MacDill Air Force Base. Call today for your private showing!
Location
State FL
County Hillsborough
Community Panther Trace Ph 1B 1C
Zoning PD
Rooms
Other Rooms Attic, Formal Dining Room Separate, Formal Living Room Separate, Great Room, Inside Utility, Loft
Interior
Interior Features Ceiling Fans(s), High Ceilings, Kitchen/Family Room Combo, Open Floorplan, Solid Wood Cabinets, Walk-In Closet(s)
Heating Central, Natural Gas
Cooling Central Air
Flooring Carpet, Laminate, Tile
Furnishings Unfurnished
Fireplace false
Appliance Dishwasher, Disposal, Dryer, Gas Water Heater, Microwave, Range, Refrigerator, Washer
Laundry Inside, Laundry Closet
Exterior
Exterior Feature Fence, Irrigation System, Lighting, Sidewalk, Sliding Doors
Parking Features Driveway, Garage Door Opener, Workshop in Garage
Garage Spaces 2.0
Community Features Playground, Pool, Sidewalks
Utilities Available BB/HS Internet Available, Cable Available, Cable Connected, Natural Gas Connected, Public, Sewer Connected, Street Lights
Roof Type Shingle
Porch Enclosed, Screened
Attached Garage true
Garage true
Private Pool No
Building
Lot Description In County, Near Public Transit, Sidewalk, Paved
Entry Level Two
Foundation Slab
Lot Size Range Up to 10,889 Sq. Ft.
Builder Name K. Hovnanian Homes, LLC
Sewer Public Sewer
Water None
Architectural Style Traditional
Structure Type Block,Stucco,Wood Frame
New Construction false
Construction Status Inspections
Schools
Elementary Schools Collins-Hb
Middle Schools Barrington Middle
High Schools Riverview-Hb
Others
Pets Allowed Yes
Senior Community No
Ownership Fee Simple
Monthly Total Fees $4
Acceptable Financing Cash, Conventional, FHA, VA Loan
Membership Fee Required Required
Listing Terms Cash, Conventional, FHA, VA Loan
Special Listing Condition None
Read Less

© 2025 My Florida Regional MLS DBA Stellar MLS. All Rights Reserved.
Bought with CENTURY 21 BEGGINS ENTERPRISES



