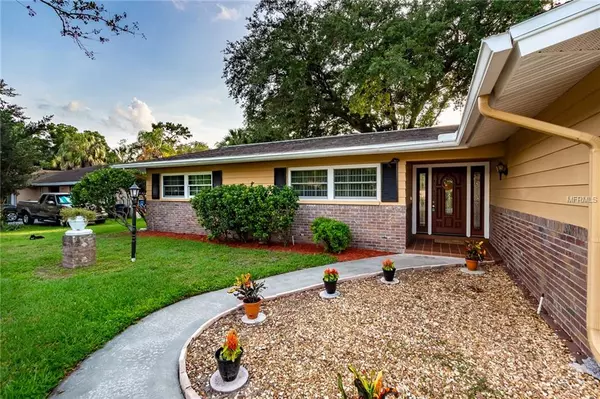For more information regarding the value of a property, please contact us for a free consultation.
12802 N 52ND ST Temple Terrace, FL 33617
Want to know what your home might be worth? Contact us for a FREE valuation!

Our team is ready to help you sell your home for the highest possible price ASAP
Key Details
Sold Price $250,500
Property Type Single Family Home
Sub Type Single Family Residence
Listing Status Sold
Purchase Type For Sale
Square Footage 2,226 sqft
Price per Sqft $112
Subdivision Pleasant Dale
MLS Listing ID T3173709
Sold Date 06/21/19
Bedrooms 4
Full Baths 2
Construction Status Appraisal,Financing,Inspections
HOA Y/N No
Year Built 1970
Annual Tax Amount $1,490
Lot Size 0.290 Acres
Acres 0.29
Property Description
FANTASTIC light and bright 4 bath + 2 bath home featuring an open floor plan, fresh landscaping, and NEW interior paint--ideally located on a quiet street just minutes from everything you need! As you enter you are greeted by a spacious formal living and dining room with sliders to the back lanai. Warm tile flooring flows into the kitchen featuring generous cabinet space and a charming window overlooking the tranquil, fenced back yard. Large master suite features sliders to lanai and ensuite bath with updated shower. Two additional bedrooms feature wood laminate flooring. Out back, relax on the ample covered and screened lanai overlooking the large back yard. Perfect Sought After location close to University of South Florida, Moffitt & VA Hospitals, I-75 &I-275, Busch Gardens, shopping, restaurants, and a short drive to downtown Tampa.
Location
State FL
County Hillsborough
Community Pleasant Dale
Zoning R-9
Interior
Interior Features Ceiling Fans(s), Kitchen/Family Room Combo, Living Room/Dining Room Combo, Open Floorplan, Thermostat
Heating Central, Electric
Cooling Central Air
Flooring Carpet, Laminate, Tile
Fireplace false
Appliance Dishwasher, Microwave, Range, Refrigerator
Exterior
Exterior Feature Fence, Rain Gutters, Sliding Doors
Garage Spaces 2.0
Utilities Available BB/HS Internet Available, Electricity Connected
Roof Type Shingle
Attached Garage true
Garage true
Private Pool No
Building
Entry Level One
Foundation Slab
Lot Size Range 1/4 Acre to 21779 Sq. Ft.
Sewer Septic Tank
Water Well
Structure Type Block,Stucco
New Construction false
Construction Status Appraisal,Financing,Inspections
Schools
Elementary Schools Pizzo-Hb
Middle Schools Greco-Hb
High Schools King-Hb
Others
Senior Community No
Ownership Fee Simple
Acceptable Financing Cash, Conventional, FHA, VA Loan
Listing Terms Cash, Conventional, FHA, VA Loan
Special Listing Condition None
Read Less

© 2024 My Florida Regional MLS DBA Stellar MLS. All Rights Reserved.
Bought with CENTURY 21 MYERS REALTY HAINES CITY



