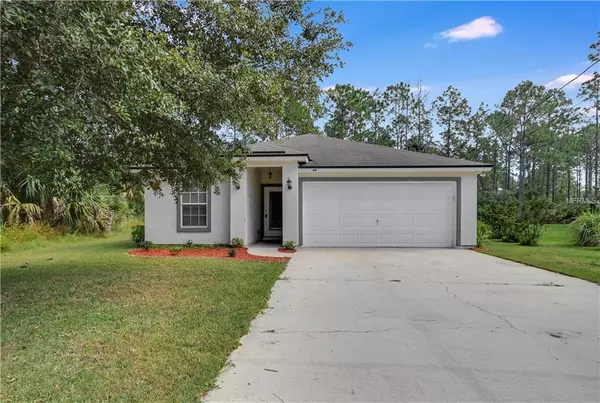For more information regarding the value of a property, please contact us for a free consultation.
40 SLUMBER PATH Palm Coast, FL 32164
Want to know what your home might be worth? Contact us for a FREE valuation!

Our team is ready to help you sell your home for the highest possible price ASAP
Key Details
Sold Price $167,000
Property Type Single Family Home
Sub Type Single Family Residence
Listing Status Sold
Purchase Type For Sale
Square Footage 1,416 sqft
Price per Sqft $117
Subdivision Seminole Woods
MLS Listing ID V4907287
Sold Date 07/09/19
Bedrooms 3
Full Baths 2
Construction Status Financing,Inspections
HOA Y/N No
Year Built 2005
Annual Tax Amount $1,340
Lot Size 10,018 Sqft
Acres 0.23
Property Description
Beautiful 3 bedroom 2 bathroom home located in Seminole Woods. This bright and cheery home welcomes you with spacious living and family rooms, an eat-in kitchen with granite counter-tops, stainless steel appliances, and tile floors. A brand new AC system was installed in June 2018. Plenty of room in the 2 car garage and in the backyard to garden or relax. The backyard backs to a conservation preserve for privacy. This would make an excellent first home, retirement home or income property. Located very close to Seminole Woods Neighborhood Park with a baseball field, tennis courts, basketball court, walking trail and playground. This home is near shopping, restaurants, I-95 and the beach.
Location
State FL
County Flagler
Community Seminole Woods
Zoning RES
Rooms
Other Rooms Family Room
Interior
Interior Features Ceiling Fans(s), Dry Bar, Eat-in Kitchen, High Ceilings, Kitchen/Family Room Combo, Living Room/Dining Room Combo, Open Floorplan, Solid Surface Counters, Split Bedroom, Thermostat, Vaulted Ceiling(s), Walk-In Closet(s), Window Treatments
Heating Central, Electric
Cooling Central Air
Flooring Carpet, Tile
Fireplace false
Appliance Dishwasher, Disposal, Dryer, Electric Water Heater, Microwave, Range, Refrigerator, Washer
Laundry Inside, Laundry Closet
Exterior
Exterior Feature Other
Garage Driveway, Garage Door Opener
Garage Spaces 2.0
Community Features Park, Playground, Tennis Courts
Utilities Available Cable Available, Electricity Connected, Sewer Connected
Waterfront false
Roof Type Shingle
Parking Type Driveway, Garage Door Opener
Attached Garage true
Garage true
Private Pool No
Building
Lot Description Irregular Lot
Entry Level One
Foundation Slab
Lot Size Range Up to 10,889 Sq. Ft.
Sewer Public Sewer
Water Public
Structure Type Other,Stucco
New Construction false
Construction Status Financing,Inspections
Others
Senior Community No
Ownership Fee Simple
Acceptable Financing Cash, Conventional, FHA, VA Loan
Listing Terms Cash, Conventional, FHA, VA Loan
Special Listing Condition None
Read Less

© 2024 My Florida Regional MLS DBA Stellar MLS. All Rights Reserved.
Bought with STELLAR NON-MEMBER OFFICE
GET MORE INFORMATION




