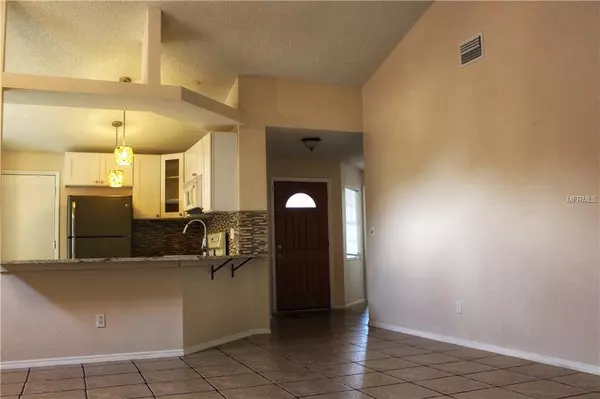For more information regarding the value of a property, please contact us for a free consultation.
10819 KENBROOK DR Riverview, FL 33578
Want to know what your home might be worth? Contact us for a FREE valuation!

Our team is ready to help you sell your home for the highest possible price ASAP
Key Details
Sold Price $195,000
Property Type Single Family Home
Sub Type Single Family Residence
Listing Status Sold
Purchase Type For Sale
Square Footage 1,314 sqft
Price per Sqft $148
Subdivision Bloomingdale Hills Sec B U
MLS Listing ID T3177710
Sold Date 07/12/19
Bedrooms 3
Full Baths 2
Construction Status Inspections
HOA Fees $16/ann
HOA Y/N Yes
Year Built 1991
Annual Tax Amount $2,475
Lot Size 5,662 Sqft
Acres 0.13
Property Description
WELCOME HOME! Located in the Desirable Bloomingdale Hills community in Riverview, completely remodeled in 2017, Zoned for grade “A” schools and close to shopping, dining, and entertainment! Gorgeous, Updated 3 Bedroom, 2 Bath Home with Approximately 1,874f Total Living Area! 2017 updates include Kitchen Cabinets, beautiful matching granite Counters in kitchen and bathrooms, new light Fixtures and Appliances, Tiled Floors, Low Flow Toilets, Enclosed, enclosed Florida Room/Patio Adds over 200sf to Actual Living Area. Floorplan Features open Great Room, Separate Dining, roomy Kitchen with breakfast bar & Breakfast Nook, master bath has a walkin shower and dual vanities, Vaulted Ceilings, and SO MUCH MORE!! GREAT Community with 3 Separate Entrances to Hwy 301 - Bloomingdale - and Providence Road, Neighborhood Park & Playground with Tennis and Basketball Courts, Walking Trail, Picnic Area and More!! LOW HOA of Only $17 p/mo, NO CDD Fees!! Easy Access to Major Roads, Walk to Shops and Restaurants.
Location
State FL
County Hillsborough
Community Bloomingdale Hills Sec B U
Zoning PD
Rooms
Other Rooms Bonus Room
Interior
Interior Features Cathedral Ceiling(s), Ceiling Fans(s), High Ceilings, Living Room/Dining Room Combo, Open Floorplan, Solid Surface Counters, Stone Counters, Vaulted Ceiling(s)
Heating Central
Cooling Central Air
Flooring Ceramic Tile
Fireplace false
Appliance Dishwasher, Disposal, Dryer, Electric Water Heater, Microwave, Range, Refrigerator, Washer
Exterior
Exterior Feature Fence, Rain Gutters, Sliding Doors
Parking Features Garage Door Opener
Garage Spaces 2.0
Utilities Available Cable Available, Electricity Connected, Public
Roof Type Shingle
Attached Garage true
Garage true
Private Pool No
Building
Lot Description Sidewalk
Entry Level One
Foundation Slab
Lot Size Range Up to 10,889 Sq. Ft.
Sewer Public Sewer
Water Public
Architectural Style Contemporary
Structure Type Block
New Construction false
Construction Status Inspections
Schools
Elementary Schools Sessums-Hb
Middle Schools Giunta Middle-Hb
High Schools Spoto High-Hb
Others
Pets Allowed Yes
Senior Community No
Ownership Fee Simple
Monthly Total Fees $16
Acceptable Financing Cash, Conventional, FHA, VA Loan
Membership Fee Required Required
Listing Terms Cash, Conventional, FHA, VA Loan
Special Listing Condition None
Read Less

© 2025 My Florida Regional MLS DBA Stellar MLS. All Rights Reserved.
Bought with SIGNATURE REALTY ASSOCIATES



