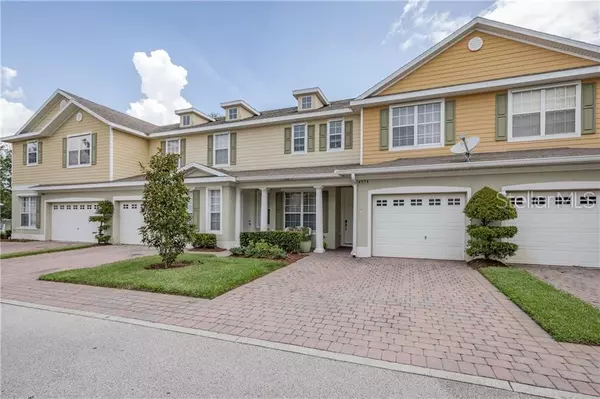For more information regarding the value of a property, please contact us for a free consultation.
4954 POOLSIDE DR Saint Cloud, FL 34769
Want to know what your home might be worth? Contact us for a FREE valuation!

Our team is ready to help you sell your home for the highest possible price ASAP
Key Details
Sold Price $193,000
Property Type Townhouse
Sub Type Townhouse
Listing Status Sold
Purchase Type For Sale
Square Footage 1,832 sqft
Price per Sqft $105
Subdivision Battaglia
MLS Listing ID O5791052
Sold Date 07/26/19
Bedrooms 3
Full Baths 2
Half Baths 1
Construction Status Appraisal,Financing,Inspections
HOA Fees $135/qua
HOA Y/N Yes
Year Built 2007
Annual Tax Amount $1,490
Lot Size 1,742 Sqft
Acres 0.04
Property Description
Fresh on the market, this townhouse is ready for you! Whether you’re looking for space for a growing family, or shopping for the low maintenance of townhouse living, this unit is the one. 3 bedrooms and 2 ½ baths feature the room you need in a layout designed for modern lifestyles. Downstairs features include a dine in kitchen and large great room plus indoor laundry, a half bath AND access to your garage. With ceramic tile on the first floor, bamboo hardwood upstairs, upgraded plumbing fixtures and a redecorated master bath this home is move in ready. The upstairs master suite flows into a custom master bath with a large walk in closet. There’s plenty of room for your family or guests in the two additional bedrooms and a guest bathroom. Located conveniently between Kissimmee and Saint Cloud you have easy access to shopping, schools and the Florida turnpike. Motivated seller is buying up and is ready to sell. Priced to move- don’t miss out. Call for a showing!
Location
State FL
County Osceola
Community Battaglia
Zoning SR3
Interior
Interior Features Ceiling Fans(s)
Heating Central
Cooling Central Air
Flooring Bamboo, Ceramic Tile
Fireplace false
Appliance Dishwasher, Electric Water Heater, Microwave, Range, Refrigerator
Laundry Inside
Exterior
Exterior Feature Hurricane Shutters, Irrigation System, Rain Gutters
Garage Spaces 1.0
Community Features Pool
Utilities Available Public
Waterfront false
Roof Type Shingle
Attached Garage true
Garage true
Private Pool No
Building
Entry Level Two
Foundation Slab
Lot Size Range Non-Applicable
Sewer Public Sewer
Water Public
Structure Type Block,Stucco,Vinyl Siding
New Construction false
Construction Status Appraisal,Financing,Inspections
Others
Pets Allowed No
HOA Fee Include Pool,Maintenance Structure
Senior Community No
Ownership Fee Simple
Monthly Total Fees $135
Acceptable Financing Cash, Conventional, FHA
Membership Fee Required Required
Listing Terms Cash, Conventional, FHA
Special Listing Condition None
Read Less

© 2024 My Florida Regional MLS DBA Stellar MLS. All Rights Reserved.
Bought with RE/MAX 200 REALTY
GET MORE INFORMATION




