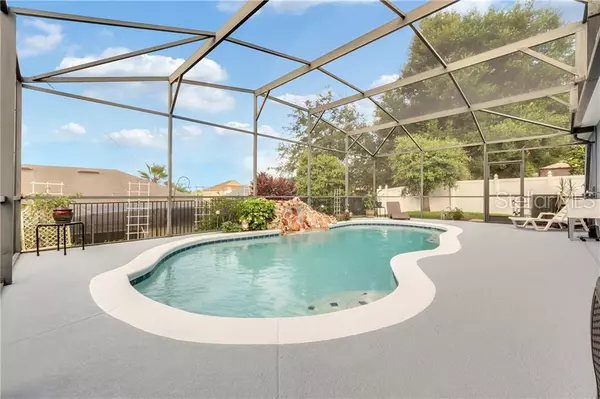For more information regarding the value of a property, please contact us for a free consultation.
660 ROB ROY DR Clermont, FL 34711
Want to know what your home might be worth? Contact us for a FREE valuation!

Our team is ready to help you sell your home for the highest possible price ASAP
Key Details
Sold Price $318,900
Property Type Single Family Home
Sub Type Single Family Residence
Listing Status Sold
Purchase Type For Sale
Square Footage 2,540 sqft
Price per Sqft $125
Subdivision Clermont Highlander Estates 02 Lt 75
MLS Listing ID V4907969
Sold Date 07/11/19
Bedrooms 4
Full Baths 3
Construction Status Appraisal,Financing,Inspections
HOA Fees $29/ann
HOA Y/N Yes
Year Built 2003
Annual Tax Amount $1,880
Lot Size 9,147 Sqft
Acres 0.21
Property Description
Well cared for Highlander Estates home close to Lake Minneola. New Roof October 2018, Fresh Exterior Paint, Pool Deck Resurfaced and New Carpets throughout in 2019. Beautiful custom glass exterior entry door, ceramic tile Foyer, you pass the Formal Dining room on the right and the multi-purpose room on the left. (Currently being used as an office/den, could also be used for a Formal Living room). You are now in the large ceramic tile Family Room with ceiling fan open to the pool lanai and the huge Kitchen with Corian Counter tops, Island, Closet Pantry, 42" Cabinets and Kitchen Nook, the inside utility room is located off the kitchen There are ceiling fans in all the bedrooms. Full bath off the Family Room as well as a bedroom with a walk-in closet. The Master bedroom has sliders to the pool area and a ceiling fan. The Master bath has separate sink stations. There is a garden tub and separate shower stall, walk-in and linen closet. The other side of the house has two more bedrooms with ceiling fans and a hallway linen closet. The 2nd bedroom has pocket doors to the pool bath. The large covered lanai with ceiling fan has access to the pool bath and is open to the large self-cleaning, salt water screened in pool with waterfall and plenty of space on the pool deck to soak up the sun. PVC fenced yard on front and sides, iron across back. Home wired for, Security, Surround sound and intercom system. Exterior rain gutters and irrigation system. Located near abundance of shopping, dining and medical choices.
Location
State FL
County Lake
Community Clermont Highlander Estates 02 Lt 75
Zoning R-1
Rooms
Other Rooms Inside Utility
Interior
Interior Features Ceiling Fans(s), Eat-in Kitchen, High Ceilings, Kitchen/Family Room Combo, Open Floorplan, Split Bedroom, Walk-In Closet(s), Window Treatments
Heating Central
Cooling Central Air
Flooring Carpet, Ceramic Tile, Vinyl
Furnishings Unfurnished
Fireplace false
Appliance Dishwasher, Dryer, Electric Water Heater, Microwave, Range, Refrigerator, Washer
Laundry Inside
Exterior
Exterior Feature Fence, Irrigation System, Rain Gutters, Sidewalk, Sliding Doors
Garage Driveway, Garage Door Opener
Garage Spaces 2.0
Pool Child Safety Fence, Gunite, In Ground, Salt Water, Screen Enclosure, Self Cleaning
Utilities Available BB/HS Internet Available, Cable Connected, Electricity Connected, Public, Sewer Connected, Street Lights
Waterfront false
Roof Type Shingle
Parking Type Driveway, Garage Door Opener
Attached Garage true
Garage true
Private Pool Yes
Building
Entry Level One
Foundation Slab
Lot Size Range Up to 10,889 Sq. Ft.
Sewer Public Sewer
Water Public
Architectural Style Ranch
Structure Type Block,Stucco
New Construction false
Construction Status Appraisal,Financing,Inspections
Schools
Elementary Schools Clermont Elem
Middle Schools Clermont Middle
High Schools South Lake High
Others
Pets Allowed Yes
Senior Community No
Ownership Fee Simple
Monthly Total Fees $29
Acceptable Financing Cash, Conventional, FHA, VA Loan
Membership Fee Required Required
Listing Terms Cash, Conventional, FHA, VA Loan
Special Listing Condition None
Read Less

© 2024 My Florida Regional MLS DBA Stellar MLS. All Rights Reserved.
Bought with KELLER WILLIAMS ADVANTAGE REALTY
GET MORE INFORMATION




