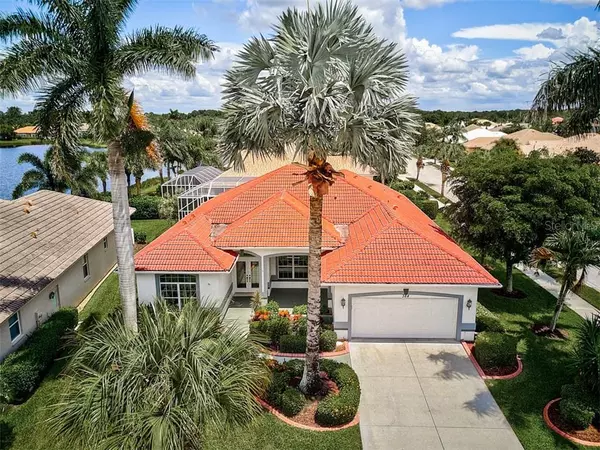For more information regarding the value of a property, please contact us for a free consultation.
384 MARSH CREEK RD Venice, FL 34292
Want to know what your home might be worth? Contact us for a FREE valuation!

Our team is ready to help you sell your home for the highest possible price ASAP
Key Details
Sold Price $440,000
Property Type Single Family Home
Sub Type Single Family Residence
Listing Status Sold
Purchase Type For Sale
Square Footage 2,261 sqft
Price per Sqft $194
Subdivision Sawgrass
MLS Listing ID A4444558
Sold Date 03/18/20
Bedrooms 3
Full Baths 2
Construction Status Appraisal,Financing,No Contingency
HOA Fees $112/ann
HOA Y/N Yes
Year Built 2002
Annual Tax Amount $3,961
Lot Size 2374.000 Acres
Acres 2374.0
Property Description
Welcome home to the beautiful gated community of Sawgrass with over 300 acres of ponds and beautiful surroundings for your daily walks. This J & J built home is minutes to the beaches and the quaint historic downtown Venice area with great shops and awesome dining. With 3 bedrooms and a den this stunning home has 12' ceiling and crown molding throughout. You will fall in love with the pool and lake view. In addition to the pool area the property has a front porch for watching the evenings sunsets. The spacious kitchen is open to the living area and perfect for entertaining. Sawgrass is one of South West Florida's premier developments with a clubhouse, community pool, community activities, tennis courts and optional golf membership. The Golf membership is an annual fee vs. membership buy in and includes access to 3 beautiful courses. This home has all the bells and whistles for the discriminating buyer, schedule your private showing today.
Location
State FL
County Sarasota
Community Sawgrass
Interior
Interior Features Ceiling Fans(s), Crown Molding, Eat-in Kitchen, Open Floorplan, Thermostat, Walk-In Closet(s), Window Treatments
Heating Central
Cooling Central Air
Flooring Ceramic Tile
Fireplace false
Appliance Dishwasher, Disposal, Dryer, Electric Water Heater, Microwave, Range, Range Hood, Refrigerator, Washer
Laundry Inside
Exterior
Exterior Feature Irrigation System
Garage Spaces 2.0
Pool Auto Cleaner, Fiber Optic Lighting, Gunite, Heated, In Ground, Lighting, Self Cleaning
Community Features Fitness Center, Gated, Golf, Pool, Sidewalks, Tennis Courts
Utilities Available Cable Available, Electricity Available, Phone Available, Public, Sewer Connected, Street Lights, Water Available
Amenities Available Clubhouse, Fitness Center, Golf Course, Pool, Tennis Court(s)
View Y/N 1
View Pool, Water
Roof Type Tile
Porch Covered, Front Porch
Attached Garage true
Garage true
Private Pool Yes
Building
Lot Description Corner Lot
Entry Level One
Foundation Slab
Lot Size Range Up to 10,889 Sq. Ft.
Builder Name J & J
Sewer Public Sewer
Water Public
Architectural Style Florida
Structure Type Block
New Construction false
Construction Status Appraisal,Financing,No Contingency
Others
Pets Allowed Yes
Senior Community No
Ownership Fee Simple
Monthly Total Fees $112
Membership Fee Required Required
Special Listing Condition None
Read Less

© 2024 My Florida Regional MLS DBA Stellar MLS. All Rights Reserved.
Bought with EXIT KING REALTY



