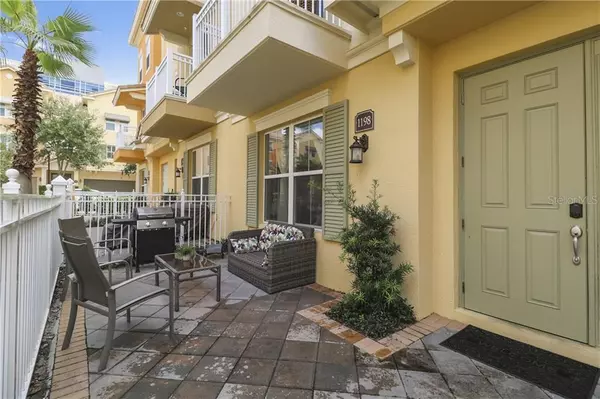For more information regarding the value of a property, please contact us for a free consultation.
1198 BOLTON PL Lake Mary, FL 32746
Want to know what your home might be worth? Contact us for a FREE valuation!

Our team is ready to help you sell your home for the highest possible price ASAP
Key Details
Sold Price $273,000
Property Type Townhouse
Sub Type Townhouse
Listing Status Sold
Purchase Type For Sale
Square Footage 1,989 sqft
Price per Sqft $137
Subdivision Grande Oaks At Heathrow
MLS Listing ID O5813122
Sold Date 03/18/20
Bedrooms 2
Full Baths 3
Half Baths 1
Construction Status Inspections
HOA Fees $309/mo
HOA Y/N Yes
Year Built 2017
Annual Tax Amount $3,341
Lot Size 1,306 Sqft
Acres 0.03
Property Description
Beautiful Town-home 2 Bedroom, Den (Optional 3rd Bedroom), 3 Full and 1 Half Bath, 2 Car Garage. Built Dec, 2017. Evergreen Model. First floor has gated patio, 2 car garage, den, two closets and full bathroom. Second floor has living room, kitchen, dining room, half bath, and balcony. Third floor has 2 bedrooms, 2 full baths and the laundry room. Upgrades include; gourmet kitchen with large island, upgraded shaker cabinetry w/ crown molding & stainless steel handles, upgraded granite counter-tops in kitchen and 3 bathrooms, upgraded back-splash, two (2) 4’x8’ roof storage platforms in garage. Grand Oaks amenities include a large community pool, hot-tub, playground, gym, and clubhouse. The community is close to Colonial Town Park for easy access to restaurants, grocery store, Movie Theater, and several national company headquarters.
Location
State FL
County Seminole
Community Grande Oaks At Heathrow
Zoning PUD
Rooms
Other Rooms Den/Library/Office, Family Room, Great Room
Interior
Interior Features Eat-in Kitchen, In Wall Pest System, Living Room/Dining Room Combo, Walk-In Closet(s)
Heating Central
Cooling Central Air
Flooring Carpet, Ceramic Tile
Fireplace false
Appliance Convection Oven, Dishwasher, Disposal, Dryer, Microwave, Refrigerator, Washer
Laundry Inside, Laundry Closet, Upper Level
Exterior
Exterior Feature Balcony, Sidewalk
Garage Spaces 2.0
Community Features Gated, Playground, Pool, Sidewalks
Utilities Available Cable Available, Cable Connected, Electricity Available, Private, Public
Waterfront false
Roof Type Tile
Attached Garage true
Garage true
Private Pool No
Building
Story 3
Entry Level Three Or More
Foundation Slab
Lot Size Range Up to 10,889 Sq. Ft.
Sewer Public Sewer
Water Public
Structure Type Concrete
New Construction true
Construction Status Inspections
Others
Pets Allowed Yes
HOA Fee Include Cable TV,Pool,Internet,Maintenance Structure,Maintenance Grounds,Pool,Private Road,Security,Sewer,Trash
Senior Community No
Ownership Fee Simple
Monthly Total Fees $309
Acceptable Financing Cash, Conventional, FHA, VA Loan
Membership Fee Required Required
Listing Terms Cash, Conventional, FHA, VA Loan
Special Listing Condition None
Read Less

© 2024 My Florida Regional MLS DBA Stellar MLS. All Rights Reserved.
Bought with SUNA REALTY LLC
GET MORE INFORMATION




