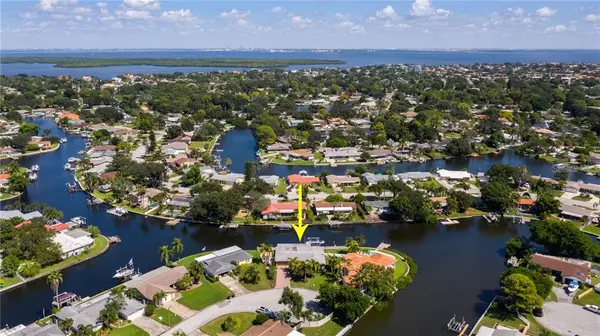For more information regarding the value of a property, please contact us for a free consultation.
1498 48TH AVE NE St Petersburg, FL 33703
Want to know what your home might be worth? Contact us for a FREE valuation!

Our team is ready to help you sell your home for the highest possible price ASAP
Key Details
Sold Price $615,000
Property Type Single Family Home
Sub Type Single Family Residence
Listing Status Sold
Purchase Type For Sale
Square Footage 1,984 sqft
Price per Sqft $309
Subdivision Waterway Estates Sec 2
MLS Listing ID U8061811
Sold Date 12/30/19
Bedrooms 4
Full Baths 3
Construction Status No Contingency
HOA Y/N No
Year Built 1973
Annual Tax Amount $9,201
Lot Size 9,583 Sqft
Acres 0.22
Property Description
This 4 bedroom 3 bath home was designed with the water lover in mind! Located at the end of a cul-de-sac, in the desirable Waterway Estates, this updated home features an oversized lot with a whopping 135 feet of water frontage! Do you have a fleet of boats? Bring them. The updated dock is home to a 10,000 lb lift, a floating dock and davits. This home offers plenty of outdoor living space with a large yard, patios on either side of the home plus a 400 sqft screened lanai! This section of Shore Acres allows for larger boats as the only bridges to the open waters of Tampa Bay are the 40th Ave bridge and Snell Island bridge. The side yard offers plenty of room for a pool, if desired. The living areas offer premium wood look tile flooring throughout the common areas and one of the bedrooms, with carpet in the other bedrooms. There is a separate family room, living room and dining room. The split floor plan offers 3 of the 4 bedrooms on one side of the home, one with an en suite bath, with the master suite off the living room. The kitchen features stainless steel appliances and granite countertops with breakfast bar. The home features an Indoor laundry room and a two-car garage. Must see video!
Location
State FL
County Pinellas
Community Waterway Estates Sec 2
Direction NE
Interior
Interior Features Ceiling Fans(s), Window Treatments
Heating Central
Cooling Central Air
Flooring Carpet, Tile
Fireplace false
Appliance Built-In Oven, Cooktop, Dishwasher, Dryer, Microwave, Range, Refrigerator, Washer
Exterior
Exterior Feature Fence, Irrigation System, Lighting
Parking Features Driveway, Garage Door Opener
Garage Spaces 2.0
Utilities Available BB/HS Internet Available, Cable Available, Electricity Available, Sewer Available, Sprinkler Recycled, Street Lights, Underground Utilities, Water Available
Waterfront Description Canal - Saltwater
View Y/N 1
Water Access 1
Water Access Desc Canal - Saltwater
View Water
Roof Type Shingle
Attached Garage true
Garage true
Private Pool No
Building
Entry Level One
Foundation Slab
Lot Size Range Up to 10,889 Sq. Ft.
Sewer Public Sewer
Water Public
Structure Type Block,Concrete,Stucco
New Construction false
Construction Status No Contingency
Others
Senior Community No
Ownership Fee Simple
Acceptable Financing Cash, Conventional
Listing Terms Cash, Conventional
Special Listing Condition None
Read Less

© 2025 My Florida Regional MLS DBA Stellar MLS. All Rights Reserved.
Bought with CENTURY 21 JIM WHITE & ASSOC



