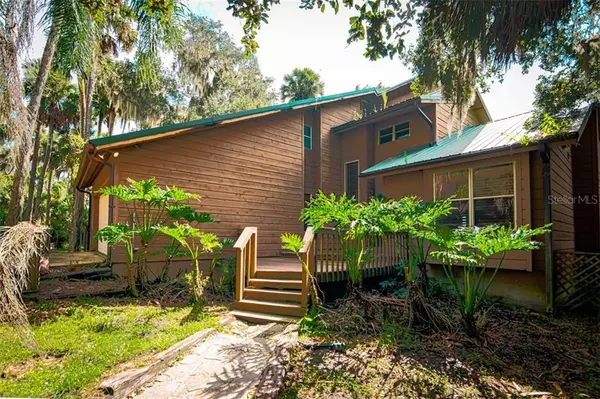For more information regarding the value of a property, please contact us for a free consultation.
515 TABATHA DR Osteen, FL 32764
Want to know what your home might be worth? Contact us for a FREE valuation!

Our team is ready to help you sell your home for the highest possible price ASAP
Key Details
Sold Price $345,000
Property Type Single Family Home
Sub Type Single Family Residence
Listing Status Sold
Purchase Type For Sale
Square Footage 2,058 sqft
Price per Sqft $167
Subdivision Cove At Lemon Bluff Unrec
MLS Listing ID O5821865
Sold Date 04/23/20
Bedrooms 3
Full Baths 2
Construction Status Inspections
HOA Fees $16/ann
HOA Y/N Yes
Year Built 1988
Annual Tax Amount $6,352
Lot Size 10.100 Acres
Acres 10.1
Property Description
Come view this immaculate home built for the views! This 10-acre riverfront estate has panoramic views from sunset to sunrise in this beautiful slice of Florida wilderness on St. John's River Chain. A 3 bedroom, 2 full bathroom hideaway with vaulted ceilings, a double-sided stone fireplace between the living room & kitchen. Master has a private balcony overlooking the river and a fireplace. Bathrooms have been renovated. Extra-large screened porch from every room for the views and fresh breeze. In addition to the two-car attached garage, there is a 41'x30' four-car carport -ideal for boat or RV, and large barn structure. Lots of wildlife and a great place for your horses! Private setting in gated community- rural feeling but just minutes away from all the shopping! Across the road is a 3000+ acre natural park, great for riding, hiking & camping.
Location
State FL
County Volusia
Community Cove At Lemon Bluff Unrec
Zoning 01A1
Rooms
Other Rooms Loft
Interior
Interior Features Cathedral Ceiling(s), Eat-in Kitchen, Split Bedroom, Walk-In Closet(s)
Heating Central
Cooling Central Air
Flooring Ceramic Tile
Fireplaces Type Family Room, Master Bedroom, Wood Burning
Furnishings Unfurnished
Fireplace true
Appliance Dishwasher, Disposal, Dryer, Electric Water Heater, Range, Refrigerator, Washer, Water Softener
Laundry Inside
Exterior
Exterior Feature Balcony, Sidewalk, Sliding Doors
Garage Circular Driveway, Covered, RV Carport, RV Garage
Garage Spaces 2.0
Utilities Available Electricity Connected
Waterfront true
Waterfront Description River Front
View Y/N 1
Water Access 1
Water Access Desc Lake - Chain of Lakes,River
Roof Type Metal
Porch Covered, Enclosed, Porch, Rear Porch, Screened
Attached Garage true
Garage true
Private Pool No
Building
Lot Description In County, Level
Entry Level Two
Foundation Crawlspace
Lot Size Range 10 to less than 20
Sewer Septic Tank
Water Well
Architectural Style Custom
Structure Type Wood Frame
New Construction false
Construction Status Inspections
Schools
Elementary Schools Osteen Elem
Middle Schools Heritage Middle
High Schools Pine Ridge High School
Others
Pets Allowed Yes
Senior Community No
Ownership Fee Simple
Monthly Total Fees $16
Acceptable Financing Cash, Conventional, FHA, VA Loan
Membership Fee Required Required
Listing Terms Cash, Conventional, FHA, VA Loan
Special Listing Condition None
Read Less

© 2024 My Florida Regional MLS DBA Stellar MLS. All Rights Reserved.
Bought with MATONIS & ASSOCIATES, INC.
GET MORE INFORMATION




