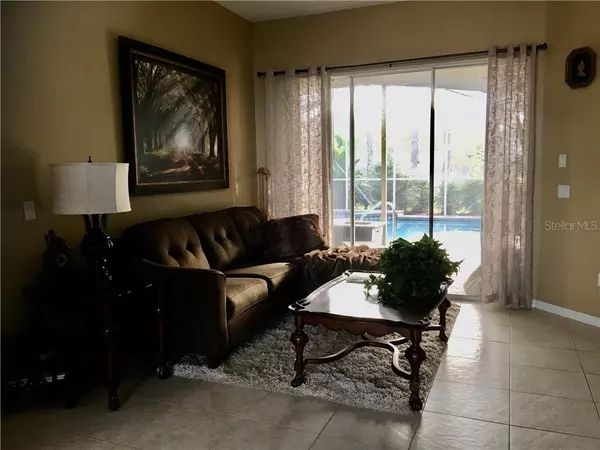For more information regarding the value of a property, please contact us for a free consultation.
5832 WEDGEFIELD DR Zephyrhills, FL 33541
Want to know what your home might be worth? Contact us for a FREE valuation!

Our team is ready to help you sell your home for the highest possible price ASAP
Key Details
Sold Price $249,100
Property Type Single Family Home
Sub Type Single Family Residence
Listing Status Sold
Purchase Type For Sale
Square Footage 1,938 sqft
Price per Sqft $128
Subdivision Greenheath At Lake Bernadette
MLS Listing ID T3207707
Sold Date 12/16/19
Bedrooms 3
Full Baths 2
Construction Status Inspections
HOA Fees $37/qua
HOA Y/N Yes
Year Built 1994
Annual Tax Amount $1,790
Lot Size 0.400 Acres
Acres 0.4
Property Description
Bring all offers! Motivated Seller!! Beautiful custom built 3 bedroom / 2 bathroom home in Amazing Lake Bernadette on a corner lot. This home boasts lots of natural light, beautiful landscaping. The kitchen is newly remodeled with Solid wood shaker style cabinets and granite countertops with brand new stainless steel appliances. High ceilings in the living area that has a gorgeous wood burning fireplace for those cold winter nights. Want to cool off and enjoy the outdoors and nature, exit through the sliding doors to the pool with spa area. Master bathroom features a huge garden tub with separate shower stall. Both bathrooms have granite countertops. This home was custom built with beautiful architecture. Close to shopping, restaurants, entertainment and close to all highways.
Location
State FL
County Pasco
Community Greenheath At Lake Bernadette
Zoning MPUD
Interior
Interior Features Ceiling Fans(s), High Ceilings, Solid Wood Cabinets, Stone Counters
Heating Central
Cooling Central Air
Flooring Carpet, Ceramic Tile
Fireplaces Type Family Room, Wood Burning
Fireplace true
Appliance Dishwasher, Microwave, Range, Refrigerator
Exterior
Exterior Feature Sidewalk
Garage Spaces 2.0
Pool Gunite, In Ground
Utilities Available Cable Available, Electricity Available, Phone Available, Public, Sewer Connected, Water Available
Waterfront false
View Pool
Roof Type Shingle
Attached Garage true
Garage true
Private Pool Yes
Building
Lot Description Sidewalk, Paved
Story 1
Entry Level One
Foundation Slab
Lot Size Range 1/4 Acre to 21779 Sq. Ft.
Sewer Public Sewer
Water Public
Structure Type Block,Stucco
New Construction false
Construction Status Inspections
Others
Pets Allowed Yes
Senior Community No
Pet Size Large (61-100 Lbs.)
Ownership Fee Simple
Monthly Total Fees $37
Acceptable Financing Cash, Conventional, FHA, VA Loan
Membership Fee Required Required
Listing Terms Cash, Conventional, FHA, VA Loan
Num of Pet 2
Special Listing Condition None
Read Less

© 2024 My Florida Regional MLS DBA Stellar MLS. All Rights Reserved.
Bought with RE/MAX CAPITAL REALTY
GET MORE INFORMATION




