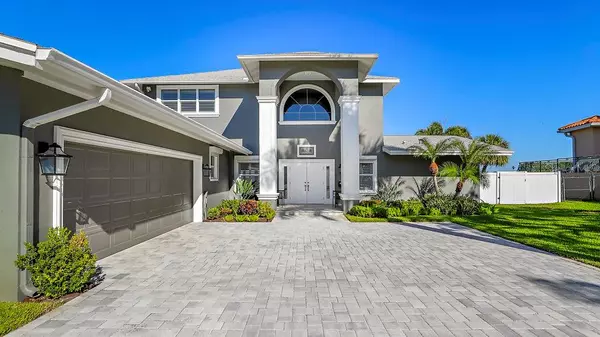For more information regarding the value of a property, please contact us for a free consultation.
7965 9TH AVE S St Petersburg, FL 33707
Want to know what your home might be worth? Contact us for a FREE valuation!

Our team is ready to help you sell your home for the highest possible price ASAP
Key Details
Sold Price $1,350,000
Property Type Single Family Home
Sub Type Single Family Residence
Listing Status Sold
Purchase Type For Sale
Square Footage 3,656 sqft
Price per Sqft $369
Subdivision South Cswy Isle Yacht Club Add
MLS Listing ID U8063967
Sold Date 04/03/20
Bedrooms 5
Full Baths 4
Half Baths 1
HOA Fees $2/ann
HOA Y/N Yes
Year Built 1962
Annual Tax Amount $16,974
Lot Size 0.260 Acres
Acres 0.26
Lot Dimensions 102x120
Property Description
THIS GORGEOUS 5 BED 4 1/2 BATH 3656 SQ FT HOME SITS ON 110 WATERFRONT FOOTAGE WITH OPEN WATER AND A DIRECT VIEW OF THE TREASURE ISLAND BRIDGE. THE AVERAGE LOT IN THIS NEIGHBORHOOD IS 75 FEET WIDE. THIS IS ABSOLUTELY PRIME, HIGHLY SOUGHT AFTER WATERFRONT LOCATION. WIDE OPEN FLOOR PLAN WITH APPROX 25 FT LIVING ROOM VOLUME CEILINGS AND SPECTACULAR WATERFRONT VIEWS. HEATED POOL AND SPA, LUSH TROPICAL LANDSCAPING, DOCK WITH 11,000 LB BOAT LIFT ON DEEP WATER. THE BACK YARD ALSO FEATURES TWO ATTRACTIVE PERGOLAS FOR ENTERTAINING AND PERSONAL COMFORT. INDOOR FEATURES ARE EVERYTHING YOU WOULD EXPECT IN LUXURY LIVING. INDOOR LAUNDRY, LARGE SPACIOUS GARAGE, AND KITCHEN OPEN TO THE LARGE LIVING ROOM. DOWNSTAIRS OFFERS A SECOND MASTER SUITE WITH SPLIT FLOOR PLAN TO THE OTHER THREE GUEST BEDROOMS ON THE OTHER SIDE OF THE HOME. THE FIFTH BEDROOM COULD, AND IS CURRENTLY BEING USED AS AN OFFICE. THE HOME IS NOT BUILT UP SO MAIN LIVING AREA IS ON GROUND LEVEL. YOU WILL NOT AGE OUT OF THIS HOME DUE TO STAIRS. IT HAS BEEN CARED FOR BY METICULOUS OWNERS THAT ARE VERY SAD TO MOVE. THEIR DESIRE TO BE NEAR OUT OF STATE FAMILY IS TRULY YOUR FORTUNATE GAIN. THIS AMAZING UNIQUE FIND WILL NOT LAST LONG.
Location
State FL
County Pinellas
Community South Cswy Isle Yacht Club Add
Zoning SFR
Direction S
Rooms
Other Rooms Attic, Inside Utility
Interior
Interior Features Attic Fan, Built-in Features, Cathedral Ceiling(s), Ceiling Fans(s), Crown Molding, Eat-in Kitchen, High Ceilings, Kitchen/Family Room Combo, L Dining, Living Room/Dining Room Combo, Open Floorplan, Pest Guard System, Solid Wood Cabinets, Stone Counters, Thermostat, Vaulted Ceiling(s), Walk-In Closet(s), Window Treatments
Heating Central, Electric, Heat Pump
Cooling Central Air, Zoned
Flooring Carpet, Ceramic Tile
Fireplace false
Appliance Built-In Oven, Convection Oven, Cooktop, Dishwasher, Disposal, Dryer, Electric Water Heater, Exhaust Fan, Ice Maker, Microwave, Range, Range Hood, Refrigerator, Washer, Water Filtration System
Laundry Inside, Laundry Room
Exterior
Exterior Feature Fence, Hurricane Shutters, Irrigation System, Lighting, Outdoor Shower, Rain Gutters, Sliding Doors, Sprinkler Metered
Parking Features Circular Driveway, Driveway, Garage Faces Side, Workshop in Garage
Garage Spaces 2.0
Pool Auto Cleaner, Child Safety Fence, Gunite, Heated, In Ground, Outside Bath Access, Pool Sweep, Salt Water, Self Cleaning, Tile
Utilities Available BB/HS Internet Available, Cable Available, Cable Connected, Electricity Available, Electricity Connected, Fire Hydrant, Phone Available, Sewer Available, Sewer Connected, Sprinkler Meter, Sprinkler Recycled, Street Lights, Water Available
Waterfront Description Intracoastal Waterway
View Y/N 1
Water Access 1
Water Access Desc Gulf/Ocean to Bay,Intracoastal Waterway
Roof Type Shingle
Attached Garage true
Garage true
Private Pool Yes
Building
Lot Description Flood Insurance Required, FloodZone, City Limits, Oversized Lot, Street Dead-End, Paved
Story 2
Entry Level Two
Foundation Slab
Lot Size Range Up to 10,889 Sq. Ft.
Sewer Public Sewer
Water Public
Structure Type Block
New Construction false
Schools
Elementary Schools Azalea Elementary-Pn
Middle Schools Azalea Middle-Pn
High Schools Osceola Fundamental High-Pn
Others
Pets Allowed Yes
Senior Community No
Ownership Fee Simple
Monthly Total Fees $2
Acceptable Financing Cash, Conventional, FHA, VA Loan
Membership Fee Required Optional
Listing Terms Cash, Conventional, FHA, VA Loan
Special Listing Condition None
Read Less

© 2025 My Florida Regional MLS DBA Stellar MLS. All Rights Reserved.
Bought with RE/MAX METRO



