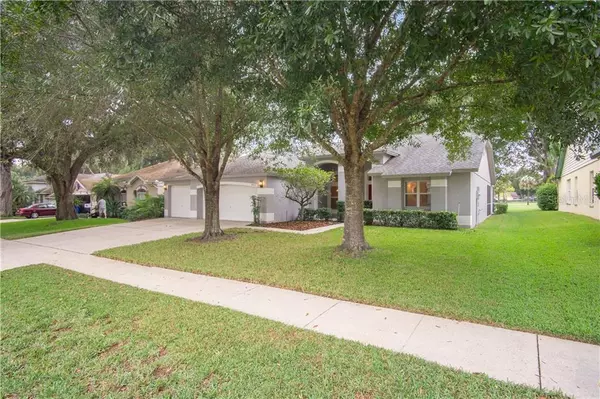For more information regarding the value of a property, please contact us for a free consultation.
2922 STARMOUNT DR Valrico, FL 33596
Want to know what your home might be worth? Contact us for a FREE valuation!

Our team is ready to help you sell your home for the highest possible price ASAP
Key Details
Sold Price $309,000
Property Type Single Family Home
Sub Type Single Family Residence
Listing Status Sold
Purchase Type For Sale
Square Footage 2,338 sqft
Price per Sqft $132
Subdivision Buckhorn Fifth Add Unit 1
MLS Listing ID T3211784
Sold Date 02/11/20
Bedrooms 4
Full Baths 2
Half Baths 1
Construction Status Financing,Other Contract Contingencies
HOA Y/N No
Year Built 1993
Annual Tax Amount $2,475
Lot Size 9,147 Sqft
Acres 0.21
Lot Dimensions 75x125
Property Description
This beautiful home is right on the 13th-14th fairway near the 14th T of the Buckhorn Golf Course (Private), has a 3 car garage, and there is NO Required HOA. A/C replaced in 2017, carpeting in November 2019 and the interior painted at the same time. Exterior was painted in 2016. Kitchen faucet, hot water heater and garbage disposal also replaced in 2019. The master bath has separate his and hers closets and the colors throughout are very neutral. There is also a pool bath. Sprinkler system serviced and checked recently and the control box replaced.
Location
State FL
County Hillsborough
Community Buckhorn Fifth Add Unit 1
Zoning RSC-6
Interior
Interior Features Ceiling Fans(s), Open Floorplan, Walk-In Closet(s)
Heating Central, Electric
Cooling Central Air
Flooring Carpet, Ceramic Tile
Fireplace true
Appliance Dishwasher, Disposal, Dryer, Electric Water Heater, Microwave, Range, Refrigerator, Washer
Exterior
Exterior Feature Irrigation System, Sidewalk, Sliding Doors
Parking Features Driveway, Garage Door Opener
Garage Spaces 3.0
Pool Gunite
Utilities Available Cable Available, Electricity Available, Public, Sewer Available
View Golf Course
Roof Type Shingle
Porch Screened
Attached Garage true
Garage true
Private Pool Yes
Building
Story 2
Entry Level One
Foundation Slab
Lot Size Range Up to 10,889 Sq. Ft.
Sewer Public Sewer
Water Public
Architectural Style Contemporary
Structure Type Block,Stucco
New Construction false
Construction Status Financing,Other Contract Contingencies
Schools
Elementary Schools Buckhorn-Hb
Middle Schools Mulrennan-Hb
High Schools Durant-Hb
Others
Senior Community No
Ownership Fee Simple
Membership Fee Required None
Special Listing Condition None
Read Less

© 2025 My Florida Regional MLS DBA Stellar MLS. All Rights Reserved.
Bought with KELLER WILLIAMS REALTY



