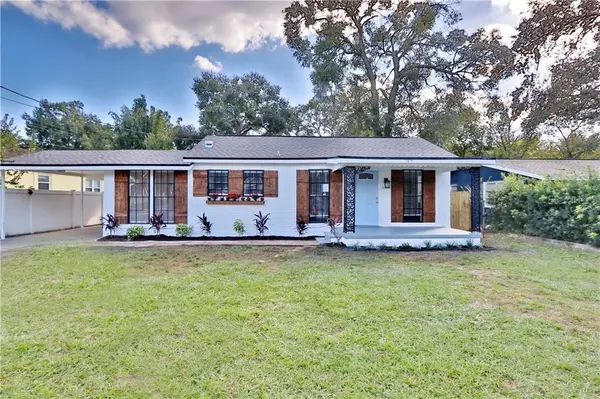For more information regarding the value of a property, please contact us for a free consultation.
1417 E IDLEWILD AVE Tampa, FL 33604
Want to know what your home might be worth? Contact us for a FREE valuation!

Our team is ready to help you sell your home for the highest possible price ASAP
Key Details
Sold Price $291,150
Property Type Single Family Home
Sub Type Single Family Residence
Listing Status Sold
Purchase Type For Sale
Square Footage 1,385 sqft
Price per Sqft $210
Subdivision Hamners Aloha Acres
MLS Listing ID T3211963
Sold Date 02/14/20
Bedrooms 3
Full Baths 2
Construction Status Appraisal,Financing,Inspections
HOA Y/N No
Year Built 1948
Annual Tax Amount $2,641
Lot Size 8,712 Sqft
Acres 0.2
Property Description
***ACCEPTING BACK UP OFFERS***Superb location! Stunning completely rehabbed Seminole Heights home. Brand new 3 dimensional shingles. New AC system with new ductwork. Updated electric and plumbing. New wood flooring in main areas, and new porcelain wood plank style flooring, and new carpet in the bedrooms. New custom kitchen with shaker style cabinets with plywood box construction, slow close drawers and doors. Beautiful quartzite countertops and gray island cabinets with quartzite waterfall countertops. Brand new 4 piece stainless steel appliances. Custom tile work in both bathrooms. Open concept living, kitchen, and dining room. Extra bonus family room with decorative fireplace. Split floor plan with Master suite with a wood accent wall, ensuite bathroom with large custom tiled shower, dual flush toilet, and double vanity. Walk in closet. Brand new 2nd hall bathroom with custom tile work. Huge fenced in back yard with storage shed. Very high end finishes throughout.
Location
State FL
County Hillsborough
Community Hamners Aloha Acres
Zoning SH-RS
Interior
Interior Features Ceiling Fans(s), Open Floorplan, Solid Wood Cabinets, Split Bedroom, Stone Counters, Thermostat, Walk-In Closet(s)
Heating Central
Cooling Central Air
Flooring Carpet, Ceramic Tile, Wood
Fireplaces Type Decorative
Fireplace true
Appliance Dishwasher, Microwave, Range, Refrigerator
Laundry Inside, Laundry Room
Exterior
Exterior Feature Fence
Utilities Available Cable Available
Waterfront false
Roof Type Shingle
Garage false
Private Pool No
Building
Entry Level One
Foundation Slab
Lot Size Range Up to 10,889 Sq. Ft.
Sewer Public Sewer
Water Public
Structure Type Stucco,Wood Frame
New Construction false
Construction Status Appraisal,Financing,Inspections
Others
Senior Community No
Ownership Fee Simple
Acceptable Financing Cash, Conventional, FHA, VA Loan
Listing Terms Cash, Conventional, FHA, VA Loan
Special Listing Condition None
Read Less

© 2024 My Florida Regional MLS DBA Stellar MLS. All Rights Reserved.
Bought with VINTAGE HOMES REALTY
GET MORE INFORMATION




