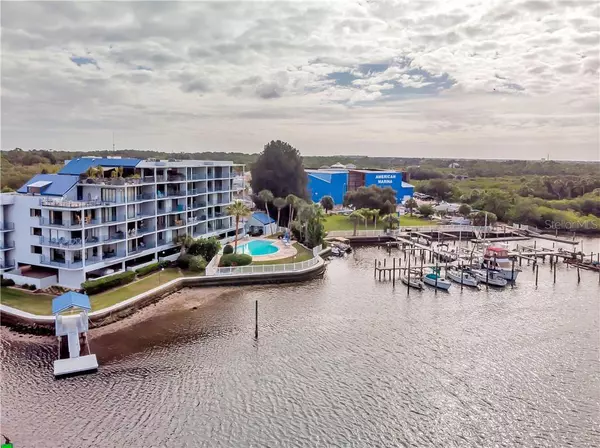For more information regarding the value of a property, please contact us for a free consultation.
4823 EBBTIDE LN #403 Port Richey, FL 34668
Want to know what your home might be worth? Contact us for a FREE valuation!

Our team is ready to help you sell your home for the highest possible price ASAP
Key Details
Sold Price $160,000
Property Type Condo
Sub Type Condominium
Listing Status Sold
Purchase Type For Sale
Square Footage 1,098 sqft
Price per Sqft $145
Subdivision Pointe Pleasant Harbour Condo
MLS Listing ID U8069233
Sold Date 02/19/20
Bedrooms 2
Full Baths 2
Condo Fees $370
Construction Status Inspections
HOA Y/N No
Year Built 1983
Annual Tax Amount $3,385
Lot Size 435 Sqft
Acres 0.01
Property Description
Welcome to SEA LIFE and FLORIDA LIVING! This WATERFRONT maintenance free condo nestled away and secluded Port Richey waterfront community of Pointe Pleasent offers BREATHTAKING VIEWS AND SUNSETS. Spacious 2 bedroom split plan, with 2 baths with sliding doors that lead to a over-sized balcony. This unit has been painted and NEW floors. The kitchen features a breakfast bar , plenty of counter space and opens to the living dining combo. The master suite offers a GREAT VIEW and has a balcony ,master bath with double sinks , tub/shower, large walk in closet. The community features a pool, community boat dock for temporary dock-age , community owned boat storage lot, fishing, barbecue area and elevator for easy access. Covered assigned parking under the building and guest parking. HOA fees include cable tv, trash, internet, water and sewer. PRICED TO SELL !
Location
State FL
County Pasco
Community Pointe Pleasant Harbour Condo
Zoning C2
Rooms
Other Rooms Inside Utility
Interior
Interior Features Built-in Features, Elevator, Living Room/Dining Room Combo, Open Floorplan, Split Bedroom, Walk-In Closet(s)
Heating Central
Cooling Central Air
Flooring Ceramic Tile, Vinyl
Fireplace false
Appliance Dishwasher, Disposal, Dryer, Microwave, Range, Refrigerator, Washer
Laundry Inside, Laundry Closet
Exterior
Exterior Feature Balcony, Hurricane Shutters, Outdoor Grill, Sidewalk, Sliding Doors
Parking Features Assigned, Covered, Guest, Under Building
Community Features Association Recreation - Owned, Buyer Approval Required, Deed Restrictions, Fishing, Golf Carts OK, Pool, Waterfront
Utilities Available BB/HS Internet Available, Cable Connected, Electricity Connected, Sewer Connected, Street Lights
Amenities Available Dock, Elevator(s), Maintenance, Pool
Waterfront Description River Front
View Y/N 1
Water Access 1
Water Access Desc Canal - Saltwater,Gulf/Ocean,River
View Water
Roof Type Other
Porch Covered, Rear Porch
Garage false
Private Pool No
Building
Lot Description FloodZone, Paved
Story 1
Entry Level One
Foundation Slab
Lot Size Range Non-Applicable
Sewer Public Sewer
Water Public
Architectural Style Contemporary
Structure Type Block,Concrete,Stucco
New Construction false
Construction Status Inspections
Others
Pets Allowed Yes
HOA Fee Include Cable TV,Pool,Escrow Reserves Fund,Insurance,Internet,Maintenance Structure,Maintenance Grounds,Sewer,Trash,Water
Senior Community No
Pet Size Small (16-35 Lbs.)
Ownership Condominium
Monthly Total Fees $370
Acceptable Financing Cash, Conventional
Listing Terms Cash, Conventional
Num of Pet 1
Special Listing Condition None
Read Less

© 2025 My Florida Regional MLS DBA Stellar MLS. All Rights Reserved.
Bought with COLDWELL BANKER FIGREY&SONRES



