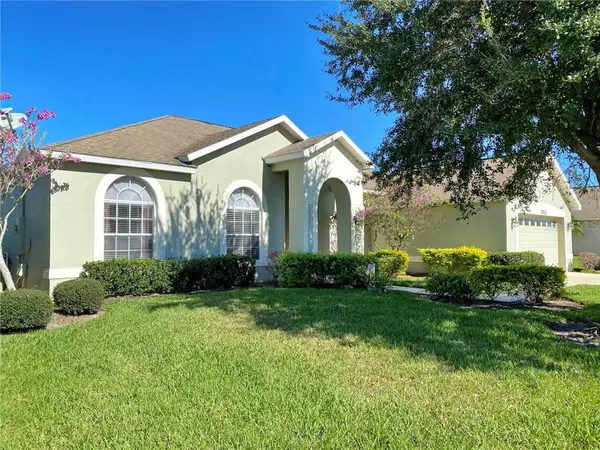For more information regarding the value of a property, please contact us for a free consultation.
1013 SENECA TRL Saint Cloud, FL 34772
Want to know what your home might be worth? Contact us for a FREE valuation!

Our team is ready to help you sell your home for the highest possible price ASAP
Key Details
Sold Price $275,000
Property Type Single Family Home
Sub Type Single Family Residence
Listing Status Sold
Purchase Type For Sale
Square Footage 1,899 sqft
Price per Sqft $144
Subdivision Indian Lakes Ph 5&6
MLS Listing ID S5029114
Sold Date 02/26/20
Bedrooms 3
Full Baths 2
Construction Status Financing,Inspections
HOA Fees $49/ann
HOA Y/N Yes
Year Built 2005
Annual Tax Amount $2,335
Lot Size 7,840 Sqft
Acres 0.18
Property Description
Come home to this conveniently situated address in the highly sought after St. Cloud community of Indian Lakes. The welcoming
floor plan is perfect for family gatherings or entertaining friends. Around every corner is another upgrade or improvement. From the
well appointed kitchen complete with designer cabinets and granite countertops to the recently completed guest bath with beadboard
wall and custom vanities. The split floor plan provides a serene owner’s retreat. The master bath offers dual sinks, garden tub and
glass shower enclosure. In addition to the two spacious guest rooms, there is also an office that can be 4th bedroom. Step through
the glass sliders where the large covered porch overlooks a well manicured backyard. There is little, if any, this home is missing.
Bring your checklist of must haves, check them all off, and make this house, your new home. Be sure to watch the video tours!
Location
State FL
County Osceola
Community Indian Lakes Ph 5&6
Zoning SR1-B
Rooms
Other Rooms Den/Library/Office, Family Room, Inside Utility
Interior
Interior Features Ceiling Fans(s), Coffered Ceiling(s), Eat-in Kitchen, High Ceilings, Kitchen/Family Room Combo, Living Room/Dining Room Combo, Solid Wood Cabinets, Stone Counters, Thermostat, Vaulted Ceiling(s), Walk-In Closet(s)
Heating Central, Electric
Cooling Central Air
Flooring Hardwood
Furnishings Unfurnished
Fireplace false
Appliance Dishwasher, Disposal, Dryer, Electric Water Heater, Microwave, Range, Refrigerator, Washer
Laundry Inside, Laundry Room
Exterior
Exterior Feature Irrigation System, Lighting, Rain Gutters, Sidewalk, Sliding Doors
Garage Driveway, Garage Door Opener
Garage Spaces 2.0
Community Features Park, Playground, Pool, Sidewalks, Tennis Courts
Utilities Available BB/HS Internet Available, Cable Available, Electricity Available, Fire Hydrant, Phone Available, Sewer Available, Sprinkler Recycled, Street Lights, Underground Utilities
Amenities Available Playground, Pool
Waterfront false
Roof Type Shingle
Parking Type Driveway, Garage Door Opener
Attached Garage true
Garage true
Private Pool No
Building
Entry Level One
Foundation Slab
Lot Size Range Up to 10,889 Sq. Ft.
Sewer Public Sewer
Water Public
Architectural Style Custom
Structure Type Block,Stucco
New Construction false
Construction Status Financing,Inspections
Schools
Elementary Schools Michigan Avenue Elem (K 5)
Middle Schools St. Cloud Middle (6-8)
High Schools St. Cloud High School
Others
Pets Allowed Yes
HOA Fee Include Pool
Senior Community No
Ownership Fee Simple
Monthly Total Fees $49
Acceptable Financing Cash, Conventional, FHA, VA Loan
Membership Fee Required Required
Listing Terms Cash, Conventional, FHA, VA Loan
Special Listing Condition None
Read Less

© 2024 My Florida Regional MLS DBA Stellar MLS. All Rights Reserved.
Bought with CENTURY 21 CARIOTI
GET MORE INFORMATION




