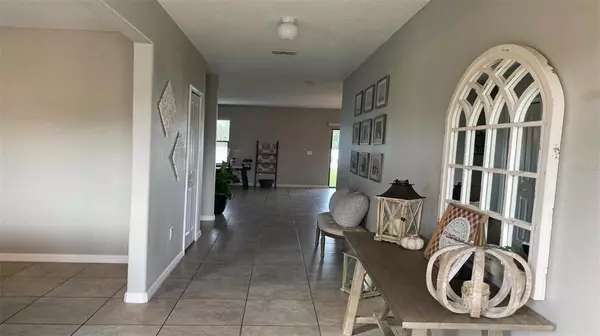For more information regarding the value of a property, please contact us for a free consultation.
11184 LELAND GROVES DR Riverview, FL 33579
Want to know what your home might be worth? Contact us for a FREE valuation!

Our team is ready to help you sell your home for the highest possible price ASAP
Key Details
Sold Price $380,000
Property Type Single Family Home
Sub Type Single Family Residence
Listing Status Sold
Purchase Type For Sale
Square Footage 2,635 sqft
Price per Sqft $144
Subdivision Carlton Lakes West Ph 1 &
MLS Listing ID T3342215
Sold Date 12/13/21
Bedrooms 4
Full Baths 2
Half Baths 1
HOA Fees $8/ann
HOA Y/N Yes
Year Built 2018
Annual Tax Amount $5,574
Lot Size 6,098 Sqft
Acres 0.14
Lot Dimensions 50x120
Property Description
This Nearly New 4-bedroom 2.5 bath Beauty is Move in Ready, Warm Bright and Airy. It features an Open Floor Plan which makes it perfect for entertaining friends and family. It backs up to a gorgeous and inviting conservation area with No back yard neighbors. Completely fenced in back yard provides added privacy and security. The first floor features warm, beautiful ceramic tile throughout, a wide-open kitchen with a large Island & seating for 4, a 10 x 16 dining area and its open all the way to the spacious living room. As you enter the foyer there is a 12 x 12 bonus room that could be used as an office/den, Studio or game room . Breathtaking views of the Conservation area from the 2nd story Very large Master Suite which contains a large bedroom, a sitting area, spacious walk in closet and private custom bathroom. Laundry room is conveniently located on the second floor in the center of the house. The 13 x 14 loft on the second floor has so many possibilities. Upstairs office, den playroom, theater room etc. Attached 2 car garage, lush green lawn with full irrigation system, located near interstates, major roadways, shopping, entertainment, and the beaches. A short drive to Tampa International Airport, MacDill AFB and all major theme parks. Schedule your private showing today, this beauty won't last long.
Location
State FL
County Hillsborough
Community Carlton Lakes West Ph 1 &
Zoning PD
Rooms
Other Rooms Den/Library/Office, Family Room, Loft
Interior
Interior Features Ceiling Fans(s), Eat-in Kitchen, Kitchen/Family Room Combo, Living Room/Dining Room Combo, Dormitorio Principal Arriba, Solid Surface Counters, Solid Wood Cabinets, Thermostat, Walk-In Closet(s)
Heating Central, Electric, Heat Pump
Cooling Central Air
Flooring Carpet, Tile
Furnishings Unfurnished
Fireplace false
Appliance Dishwasher, Disposal, Dryer, Electric Water Heater, Exhaust Fan, Microwave, Range, Range Hood, Refrigerator, Washer
Laundry Laundry Room, Upper Level
Exterior
Exterior Feature Fence, Irrigation System, Lighting, Sidewalk, Sliding Doors
Parking Features Garage Door Opener
Garage Spaces 2.0
Fence Vinyl
Community Features Deed Restrictions, Fitness Center, Playground, Pool
Utilities Available BB/HS Internet Available, Cable Available, Cable Connected, Electricity Available, Electricity Connected, Fiber Optics, Fire Hydrant, Phone Available, Public, Sewer Available, Sewer Connected, Street Lights, Underground Utilities, Water Available, Water Connected
Amenities Available Clubhouse, Fitness Center
View Park/Greenbelt, Trees/Woods, Water
Roof Type Shingle
Porch Covered, Front Porch
Attached Garage true
Garage true
Private Pool No
Building
Lot Description Conservation Area, Greenbelt, In County, Level, Oversized Lot
Story 2
Entry Level Two
Foundation Slab
Lot Size Range 0 to less than 1/4
Sewer Public Sewer
Water Public
Structure Type Block,Stucco
New Construction false
Schools
Elementary Schools Summerfield-Hb
Middle Schools Eisenhower-Hb
High Schools East Bay-Hb
Others
Pets Allowed Number Limit, Yes
HOA Fee Include Common Area Taxes,Pool,Pool,Recreational Facilities
Senior Community No
Ownership Fee Simple
Monthly Total Fees $8
Acceptable Financing Cash, Conventional, FHA, VA Loan
Membership Fee Required Required
Listing Terms Cash, Conventional, FHA, VA Loan
Num of Pet 4
Special Listing Condition None
Read Less

© 2024 My Florida Regional MLS DBA Stellar MLS. All Rights Reserved.
Bought with THE SHOP REAL ESTATE CO.



