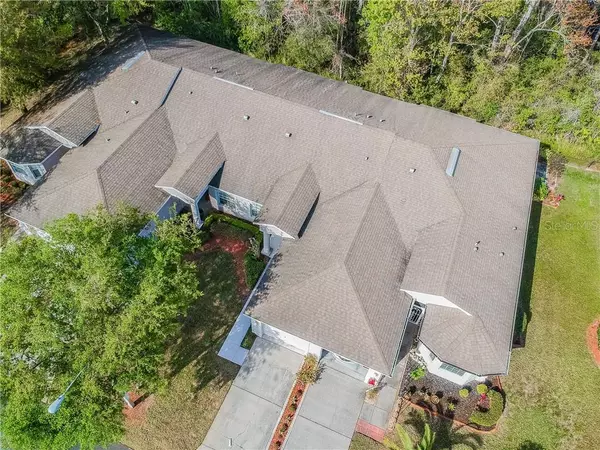For more information regarding the value of a property, please contact us for a free consultation.
12329 GALLANT CT Hudson, FL 34669
Want to know what your home might be worth? Contact us for a FREE valuation!

Our team is ready to help you sell your home for the highest possible price ASAP
Key Details
Sold Price $134,900
Property Type Single Family Home
Sub Type Villa
Listing Status Sold
Purchase Type For Sale
Square Footage 1,117 sqft
Price per Sqft $120
Subdivision Woodland Village At Shadow Run
MLS Listing ID U8076834
Sold Date 04/16/20
Bedrooms 2
Full Baths 2
Construction Status Financing,Inspections
HOA Fees $165/mo
HOA Y/N Yes
Year Built 2006
Annual Tax Amount $1,305
Lot Size 3,049 Sqft
Acres 0.07
Property Description
MAINTENANCE FREE & MOVE IN READY! 2 Bedroom, 2 Bath attached villa with 1 car garage backing to private conservation area. Laminate flooring welcomes you as you enter front door and continues to the open and airy kitchen with New Stainless Steel Appliances, New Kitchen Countertops including sink and hardware, an abundance of white raised panel cabinets plus a breakfast bar. Eating space in kitchen with window is great place to read and have coffee/tea. New A/C. The inside laundry room has a sink and cabinets, great for storage. Overlooking the breakfast bar is the great room with sliding glass doors to the tranquil conservation area. Brand New patio off the rear of the home offers great space to entertain, cookout, or just watch nature and relax. Master bedroom is ample size with walk in closet; master bathroom has dual sinks and walk in shower. Great home for winter get away , sizing down or just getting started.
Location
State FL
County Pasco
Community Woodland Village At Shadow Run
Zoning MPUD
Rooms
Other Rooms Great Room, Inside Utility
Interior
Interior Features Eat-in Kitchen, High Ceilings, Living Room/Dining Room Combo, Open Floorplan, Split Bedroom, Walk-In Closet(s)
Heating Central, Electric
Cooling Central Air
Flooring Carpet, Laminate, Tile
Fireplace false
Appliance Dishwasher, Microwave, Range, Refrigerator
Laundry Inside, Laundry Room
Exterior
Exterior Feature Sidewalk
Parking Features Driveway
Garage Spaces 1.0
Community Features Deed Restrictions
Utilities Available Cable Available, Electricity Connected, Public, Sewer Connected, Underground Utilities, Water Connected
Amenities Available Maintenance, Vehicle Restrictions
View Trees/Woods
Roof Type Shingle
Porch Deck
Attached Garage true
Garage true
Private Pool No
Building
Lot Description Conservation Area, Street Dead-End, Paved
Story 1
Entry Level One
Foundation Slab
Lot Size Range Up to 10,889 Sq. Ft.
Sewer Public Sewer
Water Public
Architectural Style Florida, Ranch
Structure Type Block,Stucco
New Construction false
Construction Status Financing,Inspections
Schools
Elementary Schools Moon Lake-Po
Middle Schools Crews Lake Middle-Po
High Schools Fivay High-Po
Others
Pets Allowed Yes
HOA Fee Include Escrow Reserves Fund,Maintenance Structure,Maintenance Grounds,Management,Pest Control,Trash
Senior Community No
Pet Size Extra Large (101+ Lbs.)
Ownership Fee Simple
Monthly Total Fees $165
Acceptable Financing Cash, Conventional
Membership Fee Required Required
Listing Terms Cash, Conventional
Num of Pet 2
Special Listing Condition None
Read Less

© 2025 My Florida Regional MLS DBA Stellar MLS. All Rights Reserved.
Bought with KELLER WILLIAMS TAMPA PROP.



