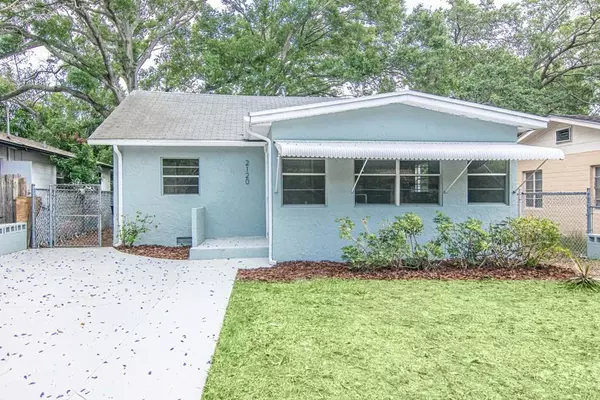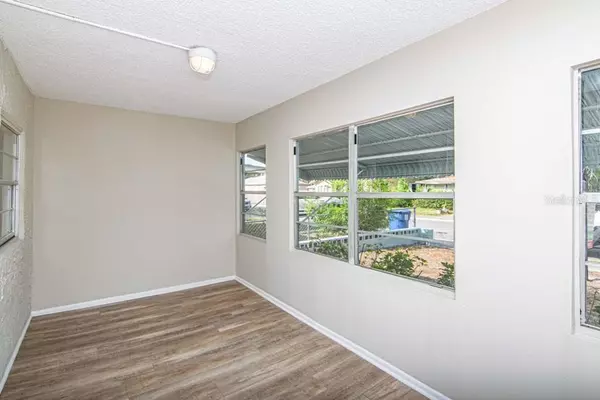For more information regarding the value of a property, please contact us for a free consultation.
2120 UNION ST S St Petersburg, FL 33712
Want to know what your home might be worth? Contact us for a FREE valuation!

Our team is ready to help you sell your home for the highest possible price ASAP
Key Details
Sold Price $110,000
Property Type Single Family Home
Sub Type Single Family Residence
Listing Status Sold
Purchase Type For Sale
Square Footage 971 sqft
Price per Sqft $113
Subdivision Casler Heights
MLS Listing ID T3236632
Sold Date 08/31/20
Bedrooms 2
Full Baths 1
Half Baths 1
Construction Status Financing,Inspections
HOA Y/N No
Year Built 1946
Annual Tax Amount $878
Lot Size 3,920 Sqft
Acres 0.09
Lot Dimensions 42x95
Property Description
Classic 1946 St. Pete/Florida Style Home Awnings and All! Perfect Starter Home or Investment! Move In ready refurbished 2/1.5 home. LVT wood like flooring adds a nice contrast to the pale earth tone wall color. Kitchen is spacious with plenty of cabinet space for storage, new gas range and a newer refrigerator Master bedroom features a half bath and walk in closet. Hall bath has tiled walls with tub/shower. Laundry room with shelf space above washer/dryer hook ups is located in rear of the home with rear door leading to the fenced backyard. Backyard is perfect with a large patio and wooden deck. Bring the barbecue grill, umbrella table and chairs and get ready to enjoy weekend! Seller is an investor and has never occupied the property. Age of the roof,AC and gas hot water heater is unknown. All room sizes are approximate. Convenient to I-275 S and Sky Way Bridge.
Location
State FL
County Pinellas
Community Casler Heights
Direction S
Interior
Interior Features Eat-in Kitchen
Heating Central, Electric
Cooling Central Air
Flooring Other
Fireplace false
Appliance Gas Water Heater, Range, Refrigerator
Exterior
Exterior Feature Awning(s), Fence
Utilities Available Public
Roof Type Shingle
Garage false
Private Pool No
Building
Story 1
Entry Level One
Foundation Crawlspace
Lot Size Range Up to 10,889 Sq. Ft.
Sewer Public Sewer
Water Public
Structure Type Stucco,Wood Frame
New Construction false
Construction Status Financing,Inspections
Schools
Elementary Schools Melrose Elementary-Pn
Middle Schools John Hopkins Middle-Pn
High Schools Gibbs High-Pn
Others
Senior Community No
Ownership Fee Simple
Acceptable Financing Cash, Conventional, FHA, VA Loan
Listing Terms Cash, Conventional, FHA, VA Loan
Special Listing Condition None
Read Less

© 2025 My Florida Regional MLS DBA Stellar MLS. All Rights Reserved.
Bought with EXP REALTY LLC



