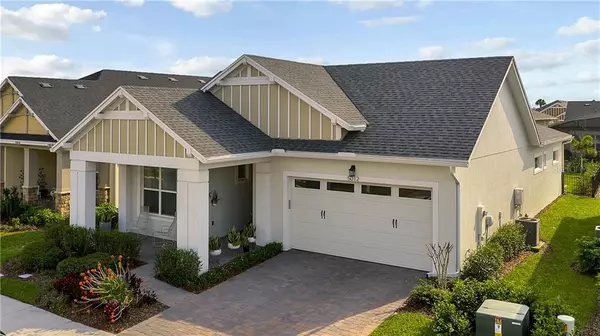For more information regarding the value of a property, please contact us for a free consultation.
5012 E FOUNTAINWOOD DR Saint Cloud, FL 34772
Want to know what your home might be worth? Contact us for a FREE valuation!

Our team is ready to help you sell your home for the highest possible price ASAP
Key Details
Sold Price $315,000
Property Type Single Family Home
Sub Type Single Family Residence
Listing Status Sold
Purchase Type For Sale
Square Footage 1,863 sqft
Price per Sqft $169
Subdivision Twin Lakes Ph 1
MLS Listing ID O5851111
Sold Date 11/23/20
Bedrooms 3
Full Baths 2
HOA Fees $135/mo
HOA Y/N Yes
Year Built 2018
Annual Tax Amount $5,493
Lot Size 6,969 Sqft
Acres 0.16
Property Description
WHY BUY AND WAIT FOR NEW? SO many upgrades in this model-worthy beauty! .. Step into this Gorgeous and Modern Luxury Residence in the highly sought out 55 and better community, Twin Lakes! The homeowner has added wonderful additions & upgrades, like high end ceiling fans, & light fixtures inside the house, high end slider door panel window coverings, trey ceilings in the bedroom and entry, 8 foot doors, upgraded kitchen with upgraded Refrigerator. In addition to the large expansive lanai pre plumbed for an outdoor kitchen, you will find a beautiful custom wood pergola which really creates a wonderful outdoor experience. Fencing & the landscaping privacy package was also purchased and installed at time of construction and is nicely filling in! The seller also expanded out the lanai pavers in the back for additional space for your patio furniture, & extra space to gather with friends! Twin Lakes offers a lakefront lifestyle around the shores of Live Oak Lake! Amenities included are multiple sports courts including bocci ball, pickle ball, tennis, and putting green. On site is a gorgeous and newly built state of the art fitness center, two pools, & a multiple covered grilling stations with TV's for enjoying the game with your neighbors! Fish off the wooden dock or take a kayak or canoe out for a morning paddle and enjoy the true Florida Lifestyle! You will have plenty of time to enjoy all that this community has to offer because your lawn is taken care of for you! Even better? this home is just 20 minutes from the Airport , Lake Nona/Medical City & just 40 min to the coast.
Location
State FL
County Osceola
Community Twin Lakes Ph 1
Zoning X
Rooms
Other Rooms Inside Utility
Interior
Interior Features Ceiling Fans(s), Crown Molding, Eat-in Kitchen, Kitchen/Family Room Combo, Open Floorplan, Solid Surface Counters, Split Bedroom, Stone Counters, Walk-In Closet(s)
Heating Central
Cooling Central Air
Flooring Carpet, Ceramic Tile, Vinyl
Furnishings Unfurnished
Fireplace false
Appliance Dishwasher, Disposal, Dryer, Microwave, Range, Refrigerator, Tankless Water Heater, Washer
Laundry Inside, Laundry Room
Exterior
Exterior Feature Fence, Irrigation System, Sliding Doors
Garage Driveway, Garage Door Opener
Garage Spaces 2.0
Pool In Ground
Community Features Boat Ramp, Fitness Center, Pool, Water Access
Utilities Available BB/HS Internet Available, Cable Available, Electricity Available, Natural Gas Available, Public, Street Lights
Amenities Available Clubhouse, Dock, Fitness Center, Gated, Pool, Recreation Facilities, Security
Waterfront false
View Y/N 1
Water Access 1
Water Access Desc Lake
View Trees/Woods
Roof Type Shingle
Parking Type Driveway, Garage Door Opener
Attached Garage true
Garage true
Private Pool No
Building
Lot Description In County, Paved, Private
Story 1
Entry Level One
Foundation Slab
Lot Size Range 0 to less than 1/4
Builder Name Jones Homes USA
Sewer Public Sewer
Water Private
Architectural Style Ranch
Structure Type Block,Stucco
New Construction false
Schools
Elementary Schools Hickory Tree Elem
Middle Schools St. Cloud Middle (6-8)
High Schools Harmony High
Others
Pets Allowed Yes
HOA Fee Include Pool,Maintenance Grounds,Pool,Recreational Facilities,Security
Senior Community Yes
Ownership Fee Simple
Monthly Total Fees $204
Acceptable Financing Cash, Conventional, VA Loan
Membership Fee Required Required
Listing Terms Cash, Conventional, VA Loan
Special Listing Condition None
Read Less

© 2024 My Florida Regional MLS DBA Stellar MLS. All Rights Reserved.
Bought with KELLER WILLIAMS CLASSIC
GET MORE INFORMATION




