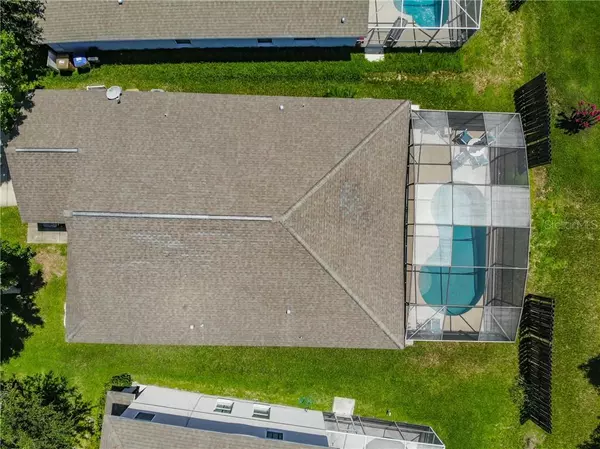For more information regarding the value of a property, please contact us for a free consultation.
2626 WILLOW GLEN CIR Kissimmee, FL 34744
Want to know what your home might be worth? Contact us for a FREE valuation!

Our team is ready to help you sell your home for the highest possible price ASAP
Key Details
Sold Price $250,000
Property Type Single Family Home
Sub Type Single Family Residence
Listing Status Sold
Purchase Type For Sale
Square Footage 1,679 sqft
Price per Sqft $148
Subdivision Gleneagles
MLS Listing ID O5873156
Sold Date 07/31/20
Bedrooms 4
Full Baths 3
Construction Status Appraisal,Financing,Inspections
HOA Fees $22/ann
HOA Y/N Yes
Year Built 2002
Annual Tax Amount $3,265
Lot Size 6,098 Sqft
Acres 0.14
Property Description
Welcome to your new abode! Beautifully landscaped, this MOVE-IN READY 4 bed/3 bath POOL home will satisfy all your home buying cravings. As you walk into the foyer, you will be engrossed by the freshly painted interior walls while experiencing a direct view of the relaxing pool. To the immediate right lie the first and second bedrooms with their own spacious closets, joined together by a jack-and-jill bathroom, which contains a vanity alongside a separate room containing the shower and tub combination with toilet. Proceeding through the home leads to the massive living room with vaulted ceilings and new ceiling fan. On the left is the kitchen which boasts a 2017 Whirlpool® range and refrigerator with the dining area within the room. A new dishwasher to be installed by the end of the month. Left of the kitchen is the garage, which stores the dryer and 2017 HE® washer and the recently installed shelves for additional storage alongside a new garage door opener. Toward the back end of the interior, there are two master bedrooms on the right and left wing of the home. Both have new ceiling fans, their own spacious walk-in closets, vanities, and walk-in showers with new bathroom fans. The living room leads directly into the outside covered porch and resort style pool, all of which is screened-in for added privacy. New tile flooring is in the foyer, living room, and kitchen with fresh carpet in the bedrooms. New baseboards all throughout. BRAND NEW A/C unit installed as well. For added peace of mind, the property has a Reolink 4 megapixel camera security system, which consists of 8 cameras: 2 in the property back exterior, 2 on both sides on the property, 2 in the front exterior, 1 near the entryway (5 megapixel), and 1 in the living room. The setup for the system is located in the right master bedroom walk-in closet, and can be viewed by either smartphone app or PC. The Remington community is guard gated at the main entrance, and there is also another gate to the Gleneagles subdivision, which is where the property is located. Remington is in an excellent location with top rated schools including a K-8 charter school right inside the community entrance. The community offers luxury resort style amenities such as a community pool, tennis courts, fitness center, basketball courts, playground, golf course and walking trails. Close to theme parks, shopping, dining and East Lake Toho which boasts a 143 boat-slip marina, boat ramp, fishing pier, playground, volleyball court, and picnic tables. Also close to the Orlando International Airport, Lake Nona's Medical City, the Florida Turnpike and US-192. Don't miss the opportunity to own this beautiful gem of a home!
Location
State FL
County Osceola
Community Gleneagles
Zoning OPUD
Interior
Interior Features Ceiling Fans(s), Eat-in Kitchen, High Ceilings, Open Floorplan, Solid Surface Counters, Solid Wood Cabinets, Thermostat, Walk-In Closet(s)
Heating Electric
Cooling Central Air
Flooring Carpet, Ceramic Tile
Fireplace false
Appliance Dishwasher, Disposal, Dryer, Microwave, Range, Refrigerator, Washer
Laundry In Garage
Exterior
Exterior Feature Fence, Irrigation System, Sidewalk, Sliding Doors
Garage Curb Parking, Driveway, Garage Door Opener, Golf Cart Parking, Guest, Off Street, On Street, Open, Oversized, Parking Pad
Garage Spaces 2.0
Fence Vinyl
Pool In Ground, Lighting, Screen Enclosure
Community Features Fitness Center, Gated, Golf Carts OK, Golf, Park, Playground, Pool, Sidewalks, Tennis Courts
Utilities Available BB/HS Internet Available, Cable Connected, Electricity Connected, Sewer Connected, Water Connected
Amenities Available Golf Course, Maintenance, Park, Playground, Pool, Security, Tennis Court(s)
Waterfront false
View Pool
Roof Type Shingle
Porch Covered, Enclosed, Front Porch, Patio, Screened
Attached Garage true
Garage true
Private Pool Yes
Building
Lot Description Flag Lot, City Limits, In County, Key Lot, Near Golf Course, Near Marina, Near Public Transit, Oversized Lot, Sidewalk, Paved
Story 1
Entry Level One
Foundation Slab
Lot Size Range Up to 10,889 Sq. Ft.
Sewer Public Sewer
Water Public
Architectural Style Contemporary
Structure Type Block,Stucco
New Construction false
Construction Status Appraisal,Financing,Inspections
Schools
Elementary Schools Partin Settlement Elem
Middle Schools Neptune Middle (6-8)
High Schools Gateway High School (9 12)
Others
Pets Allowed Yes
HOA Fee Include Pool,Maintenance Grounds,Pool,Recreational Facilities
Senior Community No
Ownership Fee Simple
Monthly Total Fees $22
Acceptable Financing Cash, Conventional, FHA, VA Loan
Membership Fee Required Required
Listing Terms Cash, Conventional, FHA, VA Loan
Special Listing Condition None
Read Less

© 2024 My Florida Regional MLS DBA Stellar MLS. All Rights Reserved.
Bought with LA ROSA REALTY KISSIMMEE
GET MORE INFORMATION




