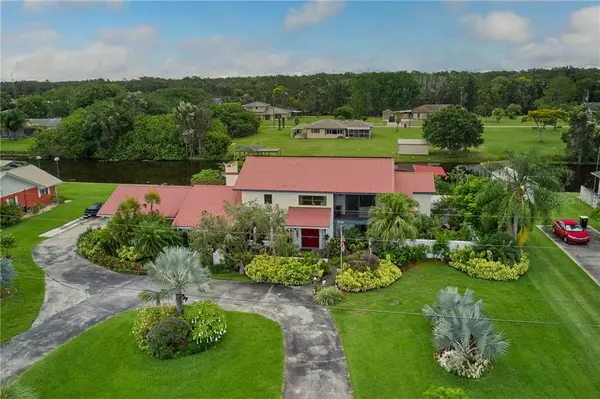For more information regarding the value of a property, please contact us for a free consultation.
6141 PALMETTO DR Indian Lake Estates, FL 33855
Want to know what your home might be worth? Contact us for a FREE valuation!

Our team is ready to help you sell your home for the highest possible price ASAP
Key Details
Sold Price $395,000
Property Type Single Family Home
Sub Type Single Family Residence
Listing Status Sold
Purchase Type For Sale
Square Footage 4,808 sqft
Price per Sqft $82
Subdivision Indian Lake Estates
MLS Listing ID T3250515
Sold Date 09/25/20
Bedrooms 3
Full Baths 3
Half Baths 1
Construction Status Appraisal,Financing,Inspections
HOA Fees $27/ann
HOA Y/N Yes
Year Built 1981
Annual Tax Amount $3,304
Lot Size 0.500 Acres
Acres 0.5
Lot Dimensions 146x150
Property Description
Don't miss your opportunity to see one of the grandest homes in Indian Lake Estates located on a canal lot with an unobstructed view of Lake Walk In Water! As you walk through the iron gate entrance of this extraordinary home, all you are going to say is WOW! Enter through the double doors and take a moment to look around! There is so much to see! The rotunda area has a beautiful wrought iron staircase that leads you up to an upstairs space that includes a bonus living area, 2nd master bedroom with en suite and a balcony with a breathtaking view of Lake Walk In Water. This is an outstanding space for guests or generational family living. Back downstairs you will find another large master bedroom and en suite that has sliders that open out to the indoor heated pool area and the back patio! The master bathroom features a soaking tub, shower, double sink vanity, double closets and linen closet. Just outside of the master bedroom is a second bathroom that could be "his" and also used for the pool bath. Next to the master bedroom is an extra room that could be utilized as a third bedroom, exercise room, office or den. On the other side of the home is the living and formal dining area. The living room is a gracious size and also has two sets of sliders that open to the inside pool area and back patio. There is a gorgeous marble fireplace that creates a decorative focal point. The formal dining area will accommodate your family for all those special occasions! You can sit at the breakfast table and enjoy a phenomenal view of Lake Walk In Water. What a way to start your mornings! The kitchen boasts high end stainless steel appliances and breakfast bar. Across from the kitchen is the laundry room with sink and extra storage. There is a half bath conveniently located between the rotunda and living/dining area. Out back is a 2 slip boat house that has been upgraded with Trex decking. Other features of this interesting home include beautiful wood flooring laid on the diagonal, Italian tile flooring, lush landscaping, tankless water heater, 2 car garage and third bay workshop, upgraded insulation, solar barrier and water solar panels to heat the pool. The electricity generated by the solar panels on the roof provide approximately $200-$250 a month discount on the electric bill. Indian Lake Estates surrounds Lake Weohyakapka (locally known as Lake Walk In Water) a 7,500 acre lake known for its outstanding fishing and has a boat ramp, marina & the longest fresh water fishing pier in the State of Florida! Other amenities include golfing, shuffle board & tennis courts, 23,000 sq.ft. clubhouse, cafe, post office, churches, library & fitness room. Nature lovers will enjoy the peace & quiet of the country & see deer, raccoon, turkey, turtles, cranes & various species of birds. Orlando & Disney is about an hour's drive north & the Gulf's pristine beaches a little over an hour west. Polk County's best kept secret! Florida living at its finest!
Location
State FL
County Polk
Community Indian Lake Estates
Zoning PUD
Interior
Interior Features Cathedral Ceiling(s), High Ceilings, Solid Wood Cabinets, Vaulted Ceiling(s)
Heating Central, Electric
Cooling Central Air
Flooring Carpet, Ceramic Tile, Wood
Fireplaces Type Living Room, Wood Burning
Fireplace true
Appliance Built-In Oven, Cooktop, Dishwasher, Dryer, Electric Water Heater, Microwave, Refrigerator, Tankless Water Heater, Washer
Laundry Inside, Laundry Room
Exterior
Exterior Feature Balcony, French Doors, Irrigation System, Rain Gutters
Parking Features Circular Driveway, Garage Faces Side
Garage Spaces 2.0
Pool Heated, In Ground, Indoor
Community Features Boat Ramp, Deed Restrictions, Fishing, Fitness Center, Gated, Golf Carts OK, Golf, Tennis Courts, Water Access, Waterfront
Utilities Available Electricity Available, Electricity Connected
Waterfront Description Canal - Freshwater
View Y/N 1
Water Access 1
Water Access Desc Lake
View Water
Roof Type Metal
Porch Covered, Enclosed, Screened
Attached Garage true
Garage true
Private Pool Yes
Building
Story 2
Entry Level One
Foundation Slab
Lot Size Range 1/2 to less than 1
Sewer Septic Tank
Water Well
Architectural Style Traditional
Structure Type Block,Stucco
New Construction false
Construction Status Appraisal,Financing,Inspections
Others
Pets Allowed Yes
Senior Community No
Ownership Fee Simple
Monthly Total Fees $27
Acceptable Financing Cash, Conventional, VA Loan
Membership Fee Required Required
Listing Terms Cash, Conventional, VA Loan
Special Listing Condition None
Read Less

© 2024 My Florida Regional MLS DBA Stellar MLS. All Rights Reserved.
Bought with BHHS RESULTS REALTY



