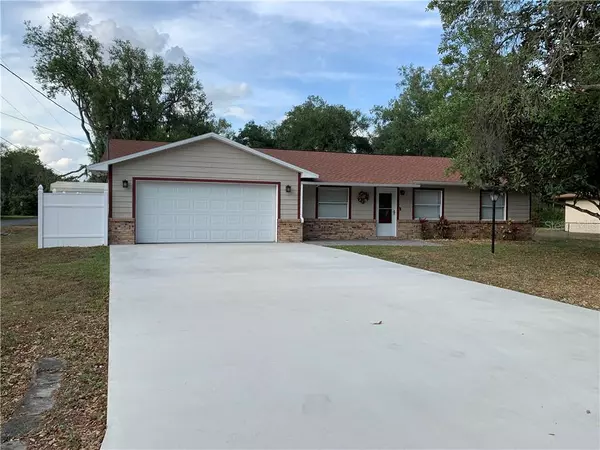For more information regarding the value of a property, please contact us for a free consultation.
4801 SPARROW DR Saint Cloud, FL 34772
Want to know what your home might be worth? Contact us for a FREE valuation!

Our team is ready to help you sell your home for the highest possible price ASAP
Key Details
Sold Price $289,900
Property Type Single Family Home
Sub Type Single Family Residence
Listing Status Sold
Purchase Type For Sale
Square Footage 1,584 sqft
Price per Sqft $183
Subdivision St Cloud Manor Village
MLS Listing ID S5032622
Sold Date 05/15/20
Bedrooms 3
Full Baths 2
Construction Status Appraisal,Financing,Inspections
HOA Y/N No
Year Built 1987
Annual Tax Amount $1,053
Lot Size 0.320 Acres
Acres 0.32
Property Description
All the Renovations/Upgrades have already been done For YOU! All You need to do is Move-In & Bring your RV, Boat & Four-Wheeler! Remodeled Kitchen with Granite Countertops, Stainless Appliances, Backsplash, Pendant & Recessed Lighting and Shaker Cabinets with Soft-close Drawers. The Screened-in 12,000 gallon Pool was retiled & has a new pump, filter & motor installed in 2019. A/C units, including duct-work are less than 3 years old and the Roof is less than 2 years old. This Home features tile throughout including wood-look tile in most rooms and No carpet. The Master Bedroom has crown molding, ceiling fan, a walk-in closet and ensuite-bath with granite vanity and custom tiled walk-in shower. The Guest Bath offers a Walk-in jetted tub, tiled Shower with rain showerhead and Granite Vanity with soft-close drawers. Attached garage features an epoxy floor, Garage-door opener with keypad, Dual-Base Kinetico Water Softener and Specialty Barn door into the Spacious Laundry Room with tons of storage space & a Rheem On-Demand Tankless Water Heater. Detached workshop features 4"thick concrete slab & electricity. There is an additional 15'x11' storage shed,a 20'x10' concrete pad &back/side covered patio on the partially fenced 13,956 sq ft lot with No HOA. The long custom driveway was poured w/rebar, 6" thick & 26" wide to accommodate 2 motorhomes. This Home is not a flip, it has been loved & well cared-for by it's owners!
Location
State FL
County Osceola
Community St Cloud Manor Village
Zoning OAE1
Rooms
Other Rooms Great Room, Inside Utility
Interior
Interior Features Built-in Features, Ceiling Fans(s), Crown Molding, High Ceilings, Living Room/Dining Room Combo, Open Floorplan, Skylight(s), Solid Surface Counters, Solid Wood Cabinets, Split Bedroom, Stone Counters, Thermostat, Vaulted Ceiling(s), Walk-In Closet(s), Window Treatments
Heating Electric
Cooling Central Air
Flooring Ceramic Tile
Fireplace false
Appliance Dishwasher, Ice Maker, Microwave, Range, Refrigerator, Tankless Water Heater, Water Filtration System, Water Softener
Laundry Inside, Laundry Room
Exterior
Exterior Feature Fence, Lighting, Rain Gutters, Storage
Parking Features Covered, Garage Door Opener, Parking Pad, Workshop in Garage
Garage Spaces 2.0
Fence Chain Link
Pool Auto Cleaner, Gunite, In Ground, Pool Sweep, Screen Enclosure, Tile
Utilities Available BB/HS Internet Available, Cable Connected, Electricity Connected, Phone Available, Public, Water Connected
Roof Type Shingle
Porch Covered, Enclosed, Front Porch, Patio, Rear Porch, Screened
Attached Garage true
Garage true
Private Pool Yes
Building
Lot Description Corner Lot, In County, Level, Paved
Entry Level One
Foundation Slab
Lot Size Range 1/4 Acre to 21779 Sq. Ft.
Sewer Septic Tank
Water Well
Architectural Style Ranch
Structure Type Block,Brick
New Construction false
Construction Status Appraisal,Financing,Inspections
Others
Senior Community No
Ownership Fee Simple
Acceptable Financing Cash, Conventional, FHA, USDA Loan, VA Loan
Listing Terms Cash, Conventional, FHA, USDA Loan, VA Loan
Special Listing Condition None
Read Less

© 2025 My Florida Regional MLS DBA Stellar MLS. All Rights Reserved.
Bought with RE/MAX BLUE WATER



